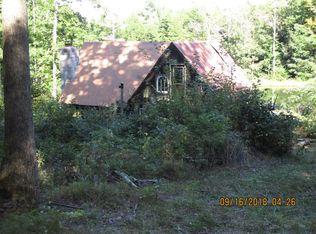Closed
$315,000
9980 Steamtown Rd, Lindley, NY 14858
4beds
2,352sqft
Single Family Residence
Built in 1994
17.45 Acres Lot
$353,700 Zestimate®
$134/sqft
$2,564 Estimated rent
Home value
$353,700
Estimated sales range
Not available
$2,564/mo
Zestimate® history
Loading...
Owner options
Explore your selling options
What's special
Are you ready to live the homesteading dream? My new Lindley listing is your opportunity! This 4 bedroom, 2.5 bath home sits on 17+ acres of open space plus wooded areas, and offers everything you need to live off the land! Small pond w/ ducks, chicken coop, fenced garden area, apple & pear trees, even a pretty stream. Come inside and take in the beautiful old barnwood post and beam construction featuring gas fireplace, and open floor plan concept. 2nd floor offers sitting area plus master bedroom w/ en suite bathroom and private mini deck. 1st floor features 3 additional bedrooms, bathroom, and laundry. Basement offers tons of storage. 2 nice decks to enjoy, and a 30 x 30, two story garage. 15 minutes from either Gang Mills/Erwin or Corning.
Zillow last checked: 8 hours ago
Listing updated: February 24, 2025 at 09:50am
Listed by:
Nicole L. Dye 607-765-0040,
Howard Hanna Corning Denison
Bought with:
Anne Bezio, 10401239877
Warren Real Estate-Corning
Source: NYSAMLSs,MLS#: EC274365 Originating MLS: Elmira Corning Regional Association Of REALTORS
Originating MLS: Elmira Corning Regional Association Of REALTORS
Facts & features
Interior
Bedrooms & bathrooms
- Bedrooms: 4
- Bathrooms: 3
- Full bathrooms: 2
- 1/2 bathrooms: 1
Bedroom 2
- Level: First
Bedroom 3
- Level: First
Bedroom 4
- Level: First
Foyer
- Level: First
Great room
- Level: First
Kitchen
- Level: First
Laundry
- Level: First
Heating
- Oil, Wood, Forced Air, Wall Furnace
Appliances
- Included: Dishwasher, Electric Water Heater, Free-Standing Range, Oven, Refrigerator, Washer
- Laundry: Main Level
Features
- Storage, Skylights, Bedroom on Main Level
- Flooring: Hardwood, Laminate, Varies, Vinyl
- Windows: Skylight(s)
- Basement: Walk-Out Access
- Number of fireplaces: 2
Interior area
- Total structure area: 2,352
- Total interior livable area: 2,352 sqft
Property
Parking
- Total spaces: 2
- Parking features: Detached, Garage, Gravel, Off Street
- Garage spaces: 2
Features
- Patio & porch: Deck
- Exterior features: Deck, Fully Fenced
- Fencing: Full
- Body of water: None
Lot
- Size: 17.45 Acres
Details
- Additional structures: Barn(s), Outbuilding, Shed(s), Storage
- Parcel number: 406.0001016.112
- Zoning: Res
Construction
Type & style
- Home type: SingleFamily
- Architectural style: Cape Cod
- Property subtype: Single Family Residence
Materials
- Wood Siding
- Roof: Shingle
Condition
- Resale
- Year built: 1994
Utilities & green energy
- Electric: Circuit Breakers
- Sewer: Septic Tank
- Water: Spring
Community & neighborhood
Location
- Region: Lindley
- Subdivision: None
Price history
| Date | Event | Price |
|---|---|---|
| 8/12/2024 | Sold | $315,000-7.4%$134/sqft |
Source: | ||
| 6/4/2024 | Contingent | $340,000$145/sqft |
Source: | ||
| 6/1/2024 | Listed for sale | $340,000$145/sqft |
Source: | ||
| 5/23/2024 | Contingent | $340,000$145/sqft |
Source: | ||
| 5/17/2024 | Listed for sale | $340,000$145/sqft |
Source: | ||
Public tax history
| Year | Property taxes | Tax assessment |
|---|---|---|
| 2024 | -- | $99,400 |
| 2023 | -- | $99,400 |
| 2022 | -- | $99,400 |
Find assessor info on the county website
Neighborhood: 14858
Nearby schools
GreatSchools rating
- 7/10Erwin Valley Elementary SchoolGrades: K-5Distance: 9.1 mi
- 3/10CORNING-PAINTED POST MIDDLE SCHOOLGrades: 6-8Distance: 10.4 mi
- NACorning Painted Post High School Learning CenterGrades: 10-12Distance: 7.1 mi
Schools provided by the listing agent
- District: Corning-Painted Post
Source: NYSAMLSs. This data may not be complete. We recommend contacting the local school district to confirm school assignments for this home.
