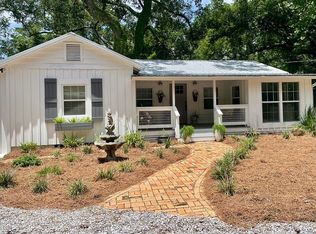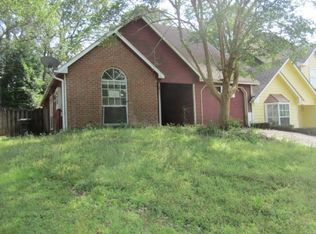This HENDRICKS III B is a spacious 2 story 5 bedroom 3 full bath split floor plan with a bonus/game room upstairs. Upgrades Included: Luxury wood look ceramic floors, cabinet and granite upgrade packages, custom tiled shower and more ask for details! *fireplace removed* Special Features: Slab granite counters with under-mount sinks in kitchen and baths, energy efficient stainless Frigidaire appliance package, gorgeous maple cabinets throughout, master has separate shower and soaking tub, recessed lights, crown molding, mud room w/ drop zone, 30 year shingles, sod, landscape and more! Energy Efficient Features: Vinyl Low E MI windows, high efficiency HVAC and more! Gold Fortified Certified Home.
This property is off market, which means it's not currently listed for sale or rent on Zillow. This may be different from what's available on other websites or public sources.


