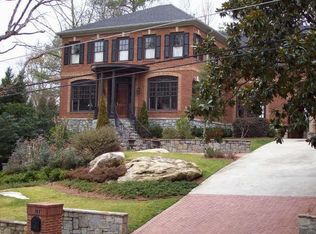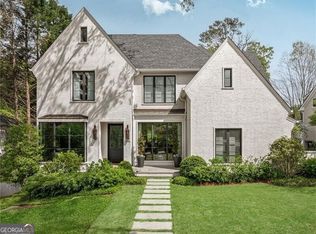Closed
$1,567,000
998 Wildwood Rd NE, Atlanta, GA 30306
4beds
3,197sqft
Single Family Residence
Built in 1951
0.4 Acres Lot
$1,563,400 Zestimate®
$490/sqft
$5,905 Estimated rent
Home value
$1,563,400
$1.41M - $1.74M
$5,905/mo
Zestimate® history
Loading...
Owner options
Explore your selling options
What's special
Discover this beautiful home featuring a magnificent gunite pool, nestled on the highly sought-after Wildwood Rd. Boasting a stylish and tranquil atmosphere, this residence offers a rare main-level primary suite. Originally constructed in 1976, this all-brick gem has been meticulously transformed into the exquisite home it is today. As you enter through the oversized front door, you are greeted by gleaming hardwood floors, soaring ceilings, and an abundance of natural light. The spacious great room is enhanced by an accent wall and fireplace connects seamlessly to a top-of-the-line gourmet kitchen. These light-filled spaces provide stunning views and easy access to your backyard oasis. Step outside to experience generous patios, a stunning gunite pool with a relaxing water feature, and a hot tub. The covered pergola, complete with a fireplace and outdoor kitchen, offers an inviting seating area, perfect for entertaining while enjoying exceptional privacy. Ideal for art enthusiasts, the main-level layout includes a grand foyer with high ceilings and multiple skylights, a spacious living room with expansive ceilings and a fireplace, the kitchen enjoys a breakfast area and island, and an oversized dining room. The main-level primary suite features ample closet space and a spa-like bath with an oversized shower. Two additional bedroom suites, one of which is perfect for a home office, complete this level. The terrace level offers a guest bedroom suite, a large laundry room with a sink, and direct access to the two-car garage with additional storage. Every detail of this home has been thoughtfully considered during its expansion and renovation, making it a very special opportunity.
Zillow last checked: 9 hours ago
Listing updated: September 26, 2024 at 09:30am
Listed by:
Ken Covers 404-664-8280,
Engel & Völkers Atlanta
Bought with:
Ken Covers, 215707
Engel & Völkers Atlanta
Source: GAMLS,MLS#: 10350039
Facts & features
Interior
Bedrooms & bathrooms
- Bedrooms: 4
- Bathrooms: 4
- Full bathrooms: 3
- 1/2 bathrooms: 1
- Main level bathrooms: 2
- Main level bedrooms: 3
Dining room
- Features: Seats 12+, Separate Room
Kitchen
- Features: Breakfast Area, Breakfast Room, Kitchen Island, Pantry, Solid Surface Counters
Heating
- Forced Air, Natural Gas, Zoned
Cooling
- Central Air, Zoned
Appliances
- Included: Dishwasher, Disposal, Gas Water Heater, Refrigerator
- Laundry: In Basement
Features
- Bookcases, Double Vanity, High Ceilings, Master On Main Level, Tile Bath, Vaulted Ceiling(s), Walk-In Closet(s)
- Flooring: Carpet, Hardwood
- Windows: Double Pane Windows, Skylight(s)
- Basement: Bath Finished,Exterior Entry,Interior Entry,Partial
- Number of fireplaces: 2
- Fireplace features: Gas Starter, Outside
- Common walls with other units/homes: No Common Walls
Interior area
- Total structure area: 3,197
- Total interior livable area: 3,197 sqft
- Finished area above ground: 3,197
- Finished area below ground: 0
Property
Parking
- Total spaces: 2
- Parking features: Basement, Garage, Side/Rear Entrance
- Has attached garage: Yes
Accessibility
- Accessibility features: Accessible Doors
Features
- Levels: Two
- Stories: 2
- Patio & porch: Deck, Patio
- Exterior features: Garden, Other
- Has private pool: Yes
- Pool features: Heated, Pool/Spa Combo, In Ground
- Fencing: Back Yard,Wood
- Has view: Yes
- View description: City
- Waterfront features: No Dock Or Boathouse
- Body of water: None
Lot
- Size: 0.40 Acres
- Features: Level, Private
Details
- Additional structures: Other
- Parcel number: 17 0003 LL0093
Construction
Type & style
- Home type: SingleFamily
- Architectural style: Brick 4 Side,Contemporary,European,Ranch
- Property subtype: Single Family Residence
Materials
- Brick
- Foundation: Block
- Roof: Composition
Condition
- Resale
- New construction: No
- Year built: 1951
Utilities & green energy
- Sewer: Public Sewer
- Water: Public
- Utilities for property: Cable Available, Electricity Available, Natural Gas Available, Phone Available, Sewer Available, Underground Utilities, Water Available
Community & neighborhood
Security
- Security features: Security System
Community
- Community features: Park, Playground, Sidewalks, Street Lights, Tennis Court(s), Near Public Transport, Walk To Schools, Near Shopping
Location
- Region: Atlanta
- Subdivision: Morningside
HOA & financial
HOA
- Has HOA: No
- Services included: None
Other
Other facts
- Listing agreement: Exclusive Right To Sell
Price history
| Date | Event | Price |
|---|---|---|
| 9/20/2024 | Sold | $1,567,000-4.4%$490/sqft |
Source: | ||
| 8/15/2024 | Pending sale | $1,639,000$513/sqft |
Source: | ||
| 8/9/2024 | Contingent | $1,639,000$513/sqft |
Source: | ||
| 8/1/2024 | Listed for sale | $1,639,000+49%$513/sqft |
Source: | ||
| 10/16/2020 | Sold | $1,100,000$344/sqft |
Source: | ||
Public tax history
| Year | Property taxes | Tax assessment |
|---|---|---|
| 2024 | $24,345 +28.3% | $594,640 |
| 2023 | $18,969 -11% | $594,640 +12.9% |
| 2022 | $21,315 +2.9% | $526,680 +3% |
Find assessor info on the county website
Neighborhood: Morningside - Lenox Park
Nearby schools
GreatSchools rating
- 8/10Morningside Elementary SchoolGrades: K-5Distance: 1.6 mi
- 8/10David T Howard Middle SchoolGrades: 6-8Distance: 3.2 mi
- 9/10Midtown High SchoolGrades: 9-12Distance: 1.9 mi
Schools provided by the listing agent
- Elementary: Morningside
- Middle: David T Howard
- High: Grady
Source: GAMLS. This data may not be complete. We recommend contacting the local school district to confirm school assignments for this home.
Get a cash offer in 3 minutes
Find out how much your home could sell for in as little as 3 minutes with a no-obligation cash offer.
Estimated market value$1,563,400
Get a cash offer in 3 minutes
Find out how much your home could sell for in as little as 3 minutes with a no-obligation cash offer.
Estimated market value
$1,563,400

