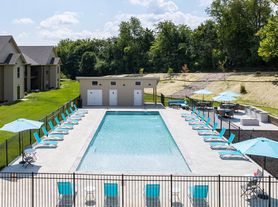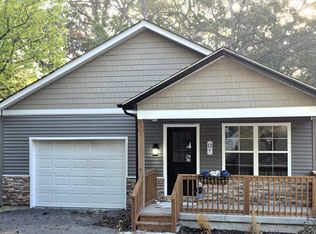Limited-time offer: Sign your lease by 12/31 and receive a full application fee credit!
Discover this inviting 3-bedroom, 2.0-bathroom pet-friendly home offering 1203 sq. ft. of space. The property accommodates small and large dogs, as well as cats. This residence is ready for you to make it your own. Schedule a tour today!
This Home comes with Darwin's Internet Service Package, for an additional fee of $67, which includes high-speed internet service at a discounted rate. Please refer to your Leasing Agent for more details.
All Darwin Home rental properties are subject to the regulatory statutes of the state and/or local municipal codes as well as all homeowner association community rules, if applicable.
Photos are for representation purposes only and may not reflect all included amenities or appliances. Please inquire regarding a full list of included amenities and/or appliances.
Prices and special offers are valid for new residents only and are not guaranteed until the application fee has been paid. Additional fees may apply, including but not limited to a lease administration fee, an application fee, and pet fees (where applicable). Please note that if the property has a concession and the lease begins on the first of the month, the concession will be applied to the following full month's rent.
Before applying, please review our Application Qualifying Criteria and Pet Guidelines in our Leasing Help Center.
Darwin Homes proudly offers professional property management across 20+ markets, complete with 24/7 maintenance to ensure an exceptional resident experience.
We do not advertise our properties on Craigslist, Facebook Marketplace, or any other classified ad websites. If you find any of our listings on such platforms, please contact us immediately - we want to ensure your safety and security in helping you find a legitimate rental home.
CONSENT TO TEXT MESSAGING: By entering your mobile phone number, you expressly consent to receive text messages from Darwin Homes. Msg & Data rates may apply.
$55 Application Fee
$150 Move In Fee
House for rent
$2,220/mo
998 Tree Trails Ln, Fenton, MO 63026
3beds
1,203sqft
Price may not include required fees and charges.
Single family residence
Available now
Cats, dogs OK
What's special
- 34 days |
- -- |
- -- |
Zillow last checked: 8 hours ago
Listing updated: December 18, 2025 at 04:15pm
Travel times
Facts & features
Interior
Bedrooms & bathrooms
- Bedrooms: 3
- Bathrooms: 2
- Full bathrooms: 2
Interior area
- Total interior livable area: 1,203 sqft
Property
Parking
- Details: Contact manager
Details
- Parcel number: 29Q330241
Construction
Type & style
- Home type: SingleFamily
- Property subtype: Single Family Residence
Condition
- Year built: 1976
Community & HOA
Location
- Region: Fenton
Financial & listing details
- Lease term: Contact For Details
Price history
| Date | Event | Price |
|---|---|---|
| 12/10/2025 | Price change | $2,220-0.9%$2/sqft |
Source: Zillow Rentals | ||
| 12/2/2025 | Price change | $2,240-1.1%$2/sqft |
Source: Zillow Rentals | ||
| 11/18/2025 | Listed for rent | $2,265$2/sqft |
Source: Zillow Rentals | ||
| 10/27/2025 | Listing removed | $2,265$2/sqft |
Source: Zillow Rentals | ||
| 10/22/2025 | Listed for rent | $2,265+10.8%$2/sqft |
Source: Zillow Rentals | ||
Neighborhood: 63026
Nearby schools
GreatSchools rating
- 8/10Kellison Elementary SchoolGrades: K-5Distance: 0.6 mi
- 6/10Rockwood South Middle SchoolGrades: 6-8Distance: 0.5 mi
- 8/10Rockwood Summit Sr. High SchoolGrades: 9-12Distance: 1 mi

