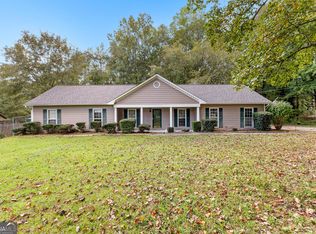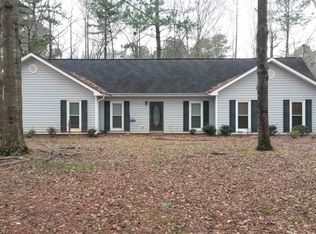Closed
$259,900
998 Stewart Rd, Lagrange, GA 30241
3beds
1,569sqft
Single Family Residence
Built in 1981
0.85 Acres Lot
$272,800 Zestimate®
$166/sqft
$1,724 Estimated rent
Home value
$272,800
$259,000 - $286,000
$1,724/mo
Zestimate® history
Loading...
Owner options
Explore your selling options
What's special
Beautiful, well maintained home in a highly sought out area. Features include large perfectly manicured corner lot, fenced in backyard with two gates, 28x12 shop with a roll-up door, separate outbuilding, irrigation system, 7 year old architectural shingled roof, new storm windows and exterior paint job two years ago. Interior features include a massive family room with vaulted ceilings, fireplace with new remote controlled gas logs, separate dining room, nice kitchen stocked with stainless steel appliances (new dishwasher and fridge), breakfast area, LVT flooring, spacious master with a step-in shower, tub and walk-in closet, new water heater and so much more. Very well cared for home... During the sellers ownership, over 60 trees were removed, all new sod in front and back, shop built onsite, exterior paint job, irrigation system installed, new storm windows installed, new fridge and dishwasher, new water heater, new gas logs, and the list keeps going.... Move in and relax... Greenbriar is a Pool Community but the HOA is OPTIONAL on Stewart Rd.
Zillow last checked: 8 hours ago
Listing updated: January 26, 2024 at 10:42am
Listed by:
Mark Hubbard 706-668-7253,
Go Realty
Bought with:
Gary L Thompson, 325259
Cedar Rock Premier Properties
Source: GAMLS,MLS#: 20164852
Facts & features
Interior
Bedrooms & bathrooms
- Bedrooms: 3
- Bathrooms: 2
- Full bathrooms: 2
- Main level bathrooms: 2
- Main level bedrooms: 3
Dining room
- Features: Seats 12+, Separate Room
Kitchen
- Features: Breakfast Area
Heating
- Central, Heat Pump
Cooling
- Ceiling Fan(s), Central Air
Appliances
- Included: Electric Water Heater, Dishwasher, Microwave, Oven/Range (Combo), Refrigerator, Stainless Steel Appliance(s)
- Laundry: Laundry Closet
Features
- High Ceilings, Beamed Ceilings, Separate Shower, Walk-In Closet(s), Master On Main Level
- Flooring: Carpet, Laminate
- Windows: Storm Window(s)
- Basement: None
- Number of fireplaces: 1
- Fireplace features: Gas Log
Interior area
- Total structure area: 1,569
- Total interior livable area: 1,569 sqft
- Finished area above ground: 1,569
- Finished area below ground: 0
Property
Parking
- Total spaces: 2
- Parking features: Garage Door Opener, Garage, Kitchen Level
- Has garage: Yes
Features
- Levels: One
- Stories: 1
- Patio & porch: Patio
- Fencing: Back Yard,Chain Link,Privacy
Lot
- Size: 0.85 Acres
- Features: Corner Lot, Level
Details
- Additional structures: Outbuilding, Workshop
- Parcel number: 0292 000084
Construction
Type & style
- Home type: SingleFamily
- Architectural style: Ranch
- Property subtype: Single Family Residence
Materials
- Concrete, Press Board
- Foundation: Slab
- Roof: Composition
Condition
- Resale
- New construction: No
- Year built: 1981
Utilities & green energy
- Sewer: Septic Tank
- Water: Public
- Utilities for property: Cable Available, Electricity Available, High Speed Internet, Phone Available, Water Available
Green energy
- Energy efficient items: Roof, Windows
Community & neighborhood
Community
- Community features: Pool
Location
- Region: Lagrange
- Subdivision: Greenbriar
HOA & financial
HOA
- Has HOA: Yes
- HOA fee: $225 annually
- Services included: Swimming
Other
Other facts
- Listing agreement: Exclusive Right To Sell
- Listing terms: Cash,Conventional,FHA,VA Loan
Price history
| Date | Event | Price |
|---|---|---|
| 1/26/2024 | Sold | $259,900$166/sqft |
Source: | ||
| 1/8/2024 | Pending sale | $259,900$166/sqft |
Source: | ||
| 1/3/2024 | Listed for sale | $259,900+84.3%$166/sqft |
Source: | ||
| 11/8/2016 | Sold | $141,000-0.7%$90/sqft |
Source: Public Record Report a problem | ||
| 10/25/2016 | Listed for sale | $142,000+90.6%$91/sqft |
Source: GO REALTY #8088968 Report a problem | ||
Public tax history
| Year | Property taxes | Tax assessment |
|---|---|---|
| 2024 | $2,621 +28.6% | $103,920 +25.9% |
| 2023 | $2,037 +19.9% | $82,520 +20.3% |
| 2022 | $1,699 +9.4% | $68,600 +15.8% |
Find assessor info on the county website
Neighborhood: 30241
Nearby schools
GreatSchools rating
- 2/10Clearview Elementary SchoolGrades: PK-5Distance: 4 mi
- 4/10Callaway Middle SchoolGrades: 6-8Distance: 7.1 mi
- 5/10Callaway High SchoolGrades: 9-12Distance: 5.3 mi
Schools provided by the listing agent
- Elementary: Clearview
- Middle: Callaway
- High: Callaway
Source: GAMLS. This data may not be complete. We recommend contacting the local school district to confirm school assignments for this home.

Get pre-qualified for a loan
At Zillow Home Loans, we can pre-qualify you in as little as 5 minutes with no impact to your credit score.An equal housing lender. NMLS #10287.
Sell for more on Zillow
Get a free Zillow Showcase℠ listing and you could sell for .
$272,800
2% more+ $5,456
With Zillow Showcase(estimated)
$278,256
