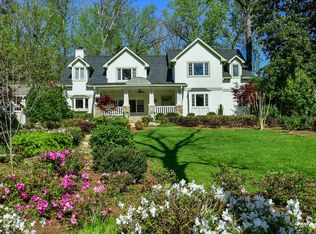Closed
$2,482,000
998 Springdale Rd NE, Atlanta, GA 30306
5beds
4,023sqft
Single Family Residence, Residential
Built in 1941
0.6 Acres Lot
$1,513,000 Zestimate®
$617/sqft
$7,183 Estimated rent
Home value
$1,513,000
$1.23M - $1.91M
$7,183/mo
Zestimate® history
Loading...
Owner options
Explore your selling options
What's special
Druid Hills meets California Cool! This one feels like a daydream with an open floorplan, natural light galore, a huge yard and tons of style! A flexible floorplan with 2 bedrooms and 2.5 baths on the main level, upstairs features an additional Family Room plus the Master Suite and 2 additional bedrooms. The carriage house offers space for guests or a home office. Plenty of room to build your dream pool or just enjoy the privacy of your walk out backyard oasis. Ideally located on lovely Springdale Road alongside some of the finest homes in the city you are close to Paideia, Virginia Highland, Ponce City Market, the Beltline and more. This one is definitely to see! *ALL OFFERS DUE THURSDAY 1/18 AT 6PM*
Zillow last checked: 8 hours ago
Listing updated: March 06, 2024 at 02:09pm
Listing Provided by:
HARVIN GREENE,
Dorsey Alston Realtors,
STEPHANIE MARINAC,
Dorsey Alston Realtors
Bought with:
Niki Paris, 44843
Engel & Volkers Atlanta
Source: FMLS GA,MLS#: 7324024
Facts & features
Interior
Bedrooms & bathrooms
- Bedrooms: 5
- Bathrooms: 6
- Full bathrooms: 5
- 1/2 bathrooms: 1
- Main level bathrooms: 2
- Main level bedrooms: 2
Primary bedroom
- Features: In-Law Floorplan
- Level: In-Law Floorplan
Bedroom
- Features: In-Law Floorplan
Primary bathroom
- Features: Double Vanity, Separate Tub/Shower, Vaulted Ceiling(s)
Dining room
- Features: Open Concept
Kitchen
- Features: Breakfast Room, Cabinets White, Stone Counters, View to Family Room
Heating
- Central
Cooling
- Central Air
Appliances
- Included: Dishwasher, Disposal, Double Oven, Gas Range, Range Hood, Refrigerator
- Laundry: Laundry Room, Main Level, Mud Room
Features
- Beamed Ceilings, Double Vanity, Entrance Foyer, High Ceilings 9 ft Main, High Ceilings 9 ft Upper, Walk-In Closet(s), Wet Bar
- Flooring: Hardwood, Stone
- Windows: Insulated Windows
- Basement: Daylight,Exterior Entry,Interior Entry
- Number of fireplaces: 1
- Fireplace features: Family Room, Gas Starter
- Common walls with other units/homes: No Common Walls
Interior area
- Total structure area: 4,023
- Total interior livable area: 4,023 sqft
Property
Parking
- Total spaces: 2
- Parking features: Detached, Garage, Kitchen Level, Level Driveway, Parking Pad
- Garage spaces: 2
- Has uncovered spaces: Yes
Accessibility
- Accessibility features: None
Features
- Levels: Three Or More
- Patio & porch: Front Porch, Screened
- Exterior features: Garden, Private Yard
- Pool features: None
- Spa features: None
- Fencing: Back Yard,Privacy
- Has view: Yes
- View description: Trees/Woods
- Waterfront features: None
- Body of water: None
Lot
- Size: 0.60 Acres
- Dimensions: 333 x 80
- Features: Back Yard, Front Yard, Level, Private
Details
- Additional structures: Carriage House, Gazebo
- Parcel number: 18 001 05 011
- Other equipment: None
- Horse amenities: None
Construction
Type & style
- Home type: SingleFamily
- Architectural style: Craftsman
- Property subtype: Single Family Residence, Residential
Materials
- Brick 4 Sides
- Foundation: Block
- Roof: Shingle
Condition
- Updated/Remodeled
- New construction: No
- Year built: 1941
Utilities & green energy
- Electric: 110 Volts
- Sewer: Public Sewer
- Water: Public
- Utilities for property: Cable Available, Electricity Available, Natural Gas Available, Phone Available, Sewer Available, Water Available
Green energy
- Energy efficient items: None
- Energy generation: None
Community & neighborhood
Security
- Security features: None
Community
- Community features: Near Schools, Near Trails/Greenway, Public Transportation, Sidewalks
Location
- Region: Atlanta
- Subdivision: Druid Hills
Other
Other facts
- Road surface type: Paved
Price history
| Date | Event | Price |
|---|---|---|
| 3/1/2024 | Sold | $2,482,000+10.3%$617/sqft |
Source: | ||
| 1/27/2024 | Pending sale | $2,250,000$559/sqft |
Source: | ||
| 1/13/2024 | Listed for sale | $2,250,000$559/sqft |
Source: | ||
Public tax history
Tax history is unavailable.
Neighborhood: Druid Hills
Nearby schools
GreatSchools rating
- 7/10Fernbank Elementary SchoolGrades: PK-5Distance: 1.4 mi
- 5/10Druid Hills Middle SchoolGrades: 6-8Distance: 4.6 mi
- 6/10Druid Hills High SchoolGrades: 9-12Distance: 1.6 mi
Schools provided by the listing agent
- Elementary: Fernbank
- Middle: Druid Hills
- High: Druid Hills
Source: FMLS GA. This data may not be complete. We recommend contacting the local school district to confirm school assignments for this home.
Get a cash offer in 3 minutes
Find out how much your home could sell for in as little as 3 minutes with a no-obligation cash offer.
Estimated market value
$1,513,000
Get a cash offer in 3 minutes
Find out how much your home could sell for in as little as 3 minutes with a no-obligation cash offer.
Estimated market value
$1,513,000
