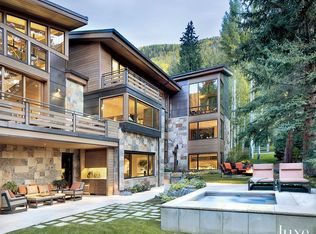Sold for $13,000,000
$13,000,000
998 Ptarmigan Rd, Vail, CO 81657
6beds
5,860sqft
Single Family Residence
Built in 1967
0.45 Acres Lot
$12,822,400 Zestimate®
$2,218/sqft
$44,708 Estimated rent
Home value
$12,822,400
Estimated sales range
Not available
$44,708/mo
Zestimate® history
Loading...
Owner options
Explore your selling options
What's special
Built in 1967, this legacy mountain chateau served as a favorite holiday retreat for Vail's most iconic couple, former U.S. President Gerald R. Ford, and First Lady Betty. Tucked away in mature aspen and grand conifers, between the 4th and 6th fairways on the Vail Golf Course, this historic home is just one-half mile from Vail Mountain's Golden Peak base area and close to a slew of town amenities including the aptly named Ford Amphitheater, Betty Ford Alpine Gardens and Nature Center, Vail Golf Course and Nordic Center, soccer fields and volleyball courts, and the Vail bike path that runs from East Vail to Avon. Featuring an extensive wrap-around deck with magnificent mountain and golf course views, the mature landscaping on this .45-acre property provides secluded privacy. Enter the sprawling estate through rustic double wood doors, rich with character, to a large open-air courtyard with an outdoor fireplace and covered breezeway connecting the two-car garage to the laundry/mud room.The main level surrounds the courtyard with the primary suite, great room, dining room, and secondary guest suite. Interior renovations include an elegant mix of old and new materials including subtle gray wooden planks, hand-hewn trusses, and Arrigoni wood floors. The dining room offers dual access to the courtyard and the wrap-around deck for flexible entertaining and a central focal point that connects the main level east and west wings. The west wing presents a charming great room with grand adobe wood-burning fireplace, and impressive golf course views, and leads to a sumptuous primary suite complete with fireplace, a spacious office, more dramatic golf course views, and private access to the wrap-around deck. The east wing provides a large gourmet kitchen with peninsula bar, secondary king suite, and the mud/laundry room. Descend from the kitchen to the lower level to discover a substantial rec room with five additional guest rooms and garden level access to the outdoor hot tub.
Zillow last checked: 8 hours ago
Listing updated: October 16, 2025 at 12:23pm
Listed by:
Tye Stockton 970-399-8245,
Compass,
Meg Garrido 970-401-1206
Bought with:
Tyra Rudrud, FA40017229
Engel and Volkers
Source: VMLS,MLS#: 1005553
Facts & features
Interior
Bedrooms & bathrooms
- Bedrooms: 6
- Bathrooms: 5
- 3/4 bathrooms: 5
Heating
- Baseboard, Natural Gas
Cooling
- None
Appliances
- Included: Cooktop, Dishwasher, Disposal, Dryer, Microwave, Refrigerator, Wall Oven, Washer, Washer/Dryer
- Laundry: Gas Dryer Hookup, Washer Hookup
Features
- Wired for Cable, Balcony
- Flooring: Carpet, Tile, Wood
- Has basement: No
- Has fireplace: Yes
- Fireplace features: Wood Burning
Interior area
- Total structure area: 5,860
- Total interior livable area: 5,860 sqft
Property
Parking
- Total spaces: 2
- Parking features: Above Ground, Garage
- Garage spaces: 2
Features
- Levels: Two,Multi/Split
- Stories: 2
- Entry location: 1
- Patio & porch: Deck, Patio
- Has spa: Yes
- Spa features: Spa/Hot Tub
- Has view: Yes
- View description: Golf Course, Mountain(s), Trees/Woods, Valley, See Remarks
Lot
- Size: 0.45 Acres
- Features: Golf Course, Near Public Transit, City Lot, Walk to Slopes
Details
- Parcel number: 210108115004
- Zoning: P/S Primary
- Special conditions: Standard
Construction
Type & style
- Home type: SingleFamily
- Property subtype: Single Family Residence
Materials
- Frame, Stucco
- Foundation: Poured in Place
- Roof: Shake
Condition
- Year built: 1967
Utilities & green energy
- Water: Public
- Utilities for property: Cable Available, Electricity Available, Natural Gas Available, Phone Available, Sewer Available, Sewer Connected, Snow Removal, Trash, Water Available
Community & neighborhood
Community
- Community features: Clubhouse, Cross Country Trail(s), Golf, Near Public Transport, Trail(s)
Location
- Region: Vail
- Subdivision: Vail Village 7
Other
Other facts
- Listing terms: 1031 Exchange,Cash,New Loan
- Road surface type: All Year
Price history
| Date | Event | Price |
|---|---|---|
| 10/15/2025 | Sold | $13,000,000$2,218/sqft |
Source: | ||
| 9/12/2025 | Pending sale | $13,000,000$2,218/sqft |
Source: | ||
| 9/8/2023 | Listed for sale | $13,000,000$2,218/sqft |
Source: | ||
| 9/1/2023 | Listing removed | -- |
Source: | ||
| 6/17/2022 | Listed for sale | $13,000,000+71.1%$2,218/sqft |
Source: | ||
Public tax history
| Year | Property taxes | Tax assessment |
|---|---|---|
| 2024 | $34,842 +49.9% | $732,560 -1.3% |
| 2023 | $23,242 -2.9% | $742,380 +64.1% |
| 2022 | $23,931 | $452,270 -2.8% |
Find assessor info on the county website
Neighborhood: 81657
Nearby schools
GreatSchools rating
- 5/10Red Sandstone Elementary SchoolGrades: PK-5Distance: 1.7 mi
- 6/10Vail Ski And Snowboard Academy (Ussa)Grades: 5-12Distance: 5.8 mi
- 6/10Battle Mountain High SchoolGrades: 9-12Distance: 11.9 mi
