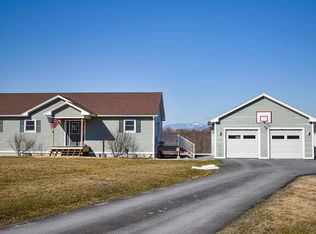Closed
Listed by:
Nancy L Larrow,
BHHS Vermont Realty Group/Vergennes 802-877-2134
Bought with: KW Vermont
$589,000
998 Maple Street Extension, Waltham, VT 05491
3beds
2,396sqft
Ranch
Built in 2005
10 Acres Lot
$-- Zestimate®
$246/sqft
$3,736 Estimated rent
Home value
Not available
Estimated sales range
Not available
$3,736/mo
Zestimate® history
Loading...
Owner options
Explore your selling options
What's special
This lovely property is located on the outskirts of Vergennes for the convenience of shopping and commuting while giving you country living at its best! This 10 acre parcel sits back from the road for privacy and boasts over 400’ of creek frontage. Enjoy the back yard from your stone walled patio or deck off the living room and watch wildlife and various birds in their natural habitat. Or, take a short walk down to the creek and launch your canoe or kayak for some quiet time amid nature. Drop a line and you are sure to snag a fish or two! Come into the house via the tiled entry with room to sit and remove your outdoor gear, then enter into a modern kitchen with maple cabinetry and matching SS appliances. A dining area extends off the kitchen and leads you into a generous living room filled with natural light due to the French doors that lead to the deck that overlooks the natural habitat and expansive view to the high peaks of the Adirondacks. Other than entry and baths, the main floor is grounded with gleaming hardwood flooring. This floor finishes off with a private primary bedroom suite with walk in closet and private bath, a guest bedroom and the main bath. The walk-out lower level houses a great finished family room with pellet stove, office, additional bedroom, laundry and yet another bath. As if this isn’t enough, there is also an oversized 2 car garage with a large paved area in its approach, town water, an established garden and room for horses, chickens and more!
Zillow last checked: 8 hours ago
Listing updated: May 04, 2023 at 12:38pm
Listed by:
Nancy L Larrow,
BHHS Vermont Realty Group/Vergennes 802-877-2134
Bought with:
The Malley Group
KW Vermont
Source: PrimeMLS,MLS#: 4947418
Facts & features
Interior
Bedrooms & bathrooms
- Bedrooms: 3
- Bathrooms: 3
- Full bathrooms: 1
- 3/4 bathrooms: 2
Heating
- Oil, Pellet Stove, Baseboard, Hot Water
Cooling
- Mini Split
Appliances
- Included: Dishwasher, Dryer, Microwave, Electric Range, Refrigerator, Washer, Domestic Water Heater
Features
- Ceiling Fan(s), Kitchen/Dining, Primary BR w/ BA, Walk-In Closet(s)
- Flooring: Ceramic Tile, Hardwood, Laminate, Vinyl
- Basement: Concrete,Finished,Full,Interior Stairs,Walkout,Interior Access,Exterior Entry,Interior Entry
Interior area
- Total structure area: 2,496
- Total interior livable area: 2,396 sqft
- Finished area above ground: 1,248
- Finished area below ground: 1,148
Property
Parking
- Total spaces: 4
- Parking features: Gravel, Paved, Right-Of-Way (ROW), Auto Open, Driveway, Parking Spaces 4, Detached
- Garage spaces: 2
- Has uncovered spaces: Yes
Features
- Levels: One
- Stories: 1
- Patio & porch: Patio, Covered Porch
- Exterior features: Deck, Garden, Shed
- Has view: Yes
- View description: Water, Mountain(s)
- Has water view: Yes
- Water view: Water
- Waterfront features: River Front
- Body of water: Otter Creek
- Frontage length: Water frontage: 415
Lot
- Size: 10 Acres
- Features: Agricultural, Country Setting, Horse/Animal Farm, Level, Views, Rural, Valley
Details
- Parcel number: (217)00000120071
- Zoning description: AG
- Other equipment: Satellite Dish
Construction
Type & style
- Home type: SingleFamily
- Architectural style: Contemporary,Ranch
- Property subtype: Ranch
Materials
- Wood Frame, Cement Exterior, Clapboard Exterior
- Foundation: Below Frost Line, Poured Concrete
- Roof: Architectural Shingle
Condition
- New construction: No
- Year built: 2005
Utilities & green energy
- Electric: 200+ Amp Service, 220 Plug, Circuit Breakers
- Sewer: Concrete, Septic Tank
- Utilities for property: Phone, Cable, Satellite
Community & neighborhood
Security
- Security features: Carbon Monoxide Detector(s), Smoke Detector(s)
Location
- Region: Vergennes
Other
Other facts
- Road surface type: Paved
Price history
| Date | Event | Price |
|---|---|---|
| 5/4/2023 | Sold | $589,000$246/sqft |
Source: | ||
| 4/8/2023 | Contingent | $589,000$246/sqft |
Source: | ||
| 4/3/2023 | Listed for sale | $589,000+103.1%$246/sqft |
Source: | ||
| 12/9/2015 | Sold | $290,000-1.3%$121/sqft |
Source: Agent Provided Report a problem | ||
| 8/13/2015 | Pending sale | $293,900$123/sqft |
Source: CENTURY 21 Jack Associates #4210275 Report a problem | ||
Public tax history
| Year | Property taxes | Tax assessment |
|---|---|---|
| 2017 | -- | $265,900 |
| 2016 | -- | $265,900 +9430.5% |
| 2015 | -- | $2,790 |
Find assessor info on the county website
Neighborhood: 05491
Nearby schools
GreatSchools rating
- 6/10Vergennes Uesd #44Grades: PK-6Distance: 1.4 mi
- 8/10Vergennes Uhsd #5Grades: 7-12Distance: 1.6 mi
Schools provided by the listing agent
- Elementary: Vergennes UES #44
- Middle: Vergennes UHSD #5
- High: Vergennes UHSD #5
- District: Addison Northwest
Source: PrimeMLS. This data may not be complete. We recommend contacting the local school district to confirm school assignments for this home.
Get pre-qualified for a loan
At Zillow Home Loans, we can pre-qualify you in as little as 5 minutes with no impact to your credit score.An equal housing lender. NMLS #10287.
