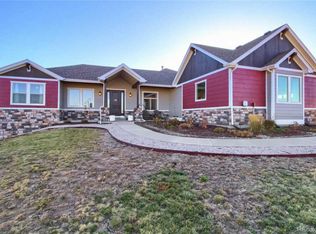Come experience a little paradise! Horse community. Wake up to stunning views of Pikes Peaks on 5 acres! Gorgeous updated home that makes entertaining a breeze. Hardwood floors, 8 foot doors and 10 ft ceilings, walls feature shiplap, professional paint finishes, wood beams, 42 inch cabinets in this gourmet kitchen, extended kitchen island, soft close cabinets and drawers, huge pantry, with plenty of storage, Hunter Douglas Blinds in bedrooms and office, Bali motorized Solar Blinds in living room, main floor study or perhaps a great nursery! Master bedroom is located on main entry includes a large master bathroom. Upstairs boasts 3 bedrooms,Jack and Jill bath, and en-suite bath perfect for visitors or that growing teen who wants their own space! House and patio is wired for surround sound. The basement is unfinished and ready for your design touches. Lastly, lets not forget a 40x50 heated and insulated permitted outbuilding perfect for a shop, or your vision. Concrete was poured to support a lift in workshop, and has a drain installed. Bring your RV! Radon system was installed in 2018. The best thing about this house- it is move in ready! Inspection report on hand and Septic pumped and certified.
This property is off market, which means it's not currently listed for sale or rent on Zillow. This may be different from what's available on other websites or public sources.
