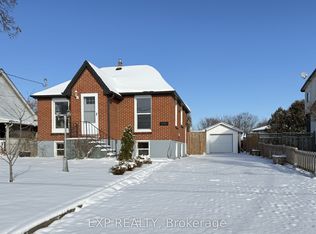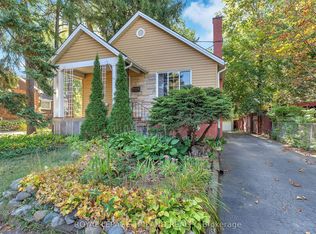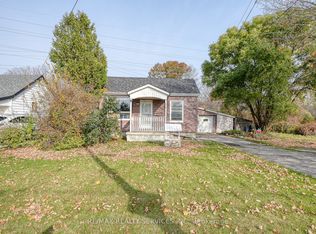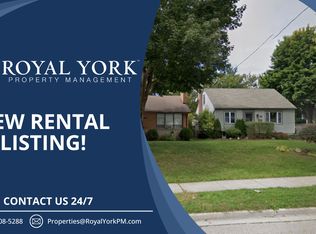A truly charming home, absolutely full of beautiful updates! This Fairmont gem is a must see! Fully renovated eat-in kitchen with stainless steel appliances, butcher-block and quartz countertops, new bay window (2019), highest quality vinyl flooring installed on main level as well as newer carpeting in bedrooms (2016). Entire kitchen and main living space was completely gutted and redesigned into an open concept layout, completed 2019/2020. Huge attic space, major potential for renovation! Lower level was fully gutted and renovated (2016) and is perfect for a home theatre with luxury laminate flooring, Continental gas fireplace with remote control, LED pot lights, new electrical throughout and new electrical panel. Newer furnace and hot water heater (2016). 3-pc bath with luxury walk-in shower (2016). The bonus room is perfect for guests, workspace or an office! This property also boasts a large backyard perfect for entertaining and relaxing, featuring a gorgeous 2-tiered deck with modern pergola (built 2020) and a massive 7-person hot tub (average monthly cost $30). Roof shingles replaced 2012, electrical 2015, plumbing 2016, central vac - truly move-in ready. Conveniently located just steps from Fairmont Public School, with easy access to the 401 and the downtown core. A true sight to behold, this home will not last - call now!
This property is off market, which means it's not currently listed for sale or rent on Zillow. This may be different from what's available on other websites or public sources.



