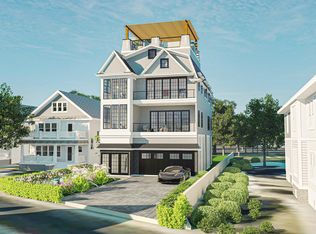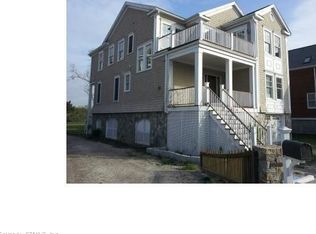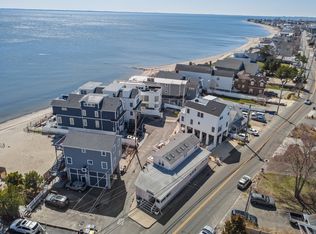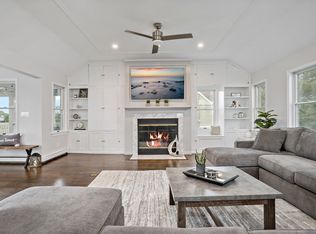Sold for $1,627,000 on 08/16/24
$1,627,000
998 Fairfield Beach Road, Fairfield, CT 06824
4beds
2,693sqft
Single Family Residence
Built in 2005
0.34 Acres Lot
$1,756,600 Zestimate®
$604/sqft
$7,480 Estimated rent
Home value
$1,756,600
$1.56M - $1.97M
$7,480/mo
Zestimate® history
Loading...
Owner options
Explore your selling options
What's special
Welcome to the "Boat House". This custom built home boasts a unique architectural design combined with luxurious appointments. Walking through the front door via the sweeping front stone staircase, you are welcomed in by a sense of warmth & charm. A stunning center hallways with an arched ceiling, runs from the front to rear of the home. Off the entry to the left, is a home office accented by a semi-circular wall blanketed with custom moldings. To the right of the entry, is one of two half baths on the main level. Making your way down the grand hallway, you will find a living/sitting room on the left accessed by french doors and a large dining room on the right. In the rear of the main level is an open concept Kitchen, Family room, large breakfast room and a butler's pantry connecting to the dining room. The second level offers a Primary Suite with cathedral ceilings, fireplace, french doors to a balcony and a luxurious semi-circular primary bath. In the front of the home are two large bedrooms with semi-circular alcoves and french doors to an observation room with water views (Ideal for watching the Fairfield Fireworks). Rounding out the second level is another bedroom with ensuite bath, laundry area and a hall bath. For the car collector, the lower level has two garage bay doors open to space for multiple vehicles. The rear yard is level and deep with a field stone fireplace, sitting area, enclosed raised box garden and ample parking. Click the virtual tour link.
Zillow last checked: 8 hours ago
Listing updated: August 16, 2024 at 02:40pm
Listed by:
The Millington Team at William Raveis Real Estate,
James Millington 203-258-1049,
William Raveis Real Estate 203-255-6841
Bought with:
Sarah Pritchard Provenzano, RES.0792615
William Raveis Real Estate
Source: Smart MLS,MLS#: 170620736
Facts & features
Interior
Bedrooms & bathrooms
- Bedrooms: 4
- Bathrooms: 5
- Full bathrooms: 3
- 1/2 bathrooms: 2
Primary bedroom
- Features: Cathedral Ceiling(s), Balcony/Deck, Built-in Features, Ceiling Fan(s), Fireplace, Full Bath
- Level: Upper
Bedroom
- Features: Cathedral Ceiling(s), Ceiling Fan(s), Full Bath, Hardwood Floor
- Level: Upper
Bedroom
- Features: High Ceilings, French Doors, Hardwood Floor
- Level: Upper
Bedroom
- Features: High Ceilings, French Doors, Hardwood Floor
- Level: Upper
Dining room
- Features: Hardwood Floor
- Level: Main
Family room
- Features: Built-in Features, Fireplace, Hardwood Floor
- Level: Main
Kitchen
- Features: Breakfast Nook, Ceiling Fan(s), Granite Counters, Hardwood Floor
- Level: Main
Living room
- Features: French Doors, Hardwood Floor
- Level: Main
Office
- Features: Hardwood Floor
- Level: Main
Heating
- Forced Air, Natural Gas
Cooling
- Ceiling Fan(s), Central Air
Appliances
- Included: Gas Range, Oven, Range Hood, Refrigerator, Dishwasher, Disposal, Washer, Dryer, Water Heater
- Laundry: Upper Level
Features
- Sound System, Entrance Foyer
- Doors: French Doors
- Windows: Thermopane Windows
- Basement: Full,Unfinished,Storage Space,Garage Access
- Attic: Pull Down Stairs
- Number of fireplaces: 3
Interior area
- Total structure area: 2,693
- Total interior livable area: 2,693 sqft
- Finished area above ground: 2,693
Property
Parking
- Total spaces: 2
- Parking features: Attached
- Attached garage spaces: 2
Features
- Patio & porch: Deck, Patio
- Exterior features: Balcony, Lighting
- Has view: Yes
- View description: Water
- Has water view: Yes
- Water view: Water
- Waterfront features: Walk to Water, Beach Access
Lot
- Size: 0.34 Acres
- Features: Level, In Flood Zone
Details
- Parcel number: 132845
- Zoning: A
Construction
Type & style
- Home type: SingleFamily
- Architectural style: Colonial
- Property subtype: Single Family Residence
Materials
- Wood Siding
- Foundation: Concrete Perimeter
- Roof: Asphalt
Condition
- New construction: No
- Year built: 2005
Utilities & green energy
- Sewer: Public Sewer
- Water: Public
Green energy
- Energy efficient items: Windows
Community & neighborhood
Security
- Security features: Security System
Community
- Community features: Golf, Health Club, Park, Private School(s), Public Rec Facilities, Shopping/Mall
Location
- Region: Fairfield
- Subdivision: Beach
Price history
| Date | Event | Price |
|---|---|---|
| 8/16/2024 | Sold | $1,627,000-2.9%$604/sqft |
Source: | ||
| 5/22/2024 | Pending sale | $1,675,000$622/sqft |
Source: | ||
| 5/2/2024 | Price change | $1,675,000-1.4%$622/sqft |
Source: | ||
| 5/1/2024 | Listed for sale | $1,699,000$631/sqft |
Source: | ||
| 4/28/2024 | Pending sale | $1,699,000$631/sqft |
Source: | ||
Public tax history
| Year | Property taxes | Tax assessment |
|---|---|---|
| 2025 | $29,670 +1.8% | $1,045,100 |
| 2024 | $29,158 +1.4% | $1,045,100 |
| 2023 | $28,751 +1% | $1,045,100 |
Find assessor info on the county website
Neighborhood: 06824
Nearby schools
GreatSchools rating
- 9/10Sherman SchoolGrades: K-5Distance: 0.8 mi
- 8/10Roger Ludlowe Middle SchoolGrades: 6-8Distance: 1.6 mi
- 9/10Fairfield Ludlowe High SchoolGrades: 9-12Distance: 1.7 mi
Schools provided by the listing agent
- Elementary: Roger Sherman
- Middle: Roger Ludlowe
- High: Fairfield Ludlowe
Source: Smart MLS. This data may not be complete. We recommend contacting the local school district to confirm school assignments for this home.

Get pre-qualified for a loan
At Zillow Home Loans, we can pre-qualify you in as little as 5 minutes with no impact to your credit score.An equal housing lender. NMLS #10287.
Sell for more on Zillow
Get a free Zillow Showcase℠ listing and you could sell for .
$1,756,600
2% more+ $35,132
With Zillow Showcase(estimated)
$1,791,732


