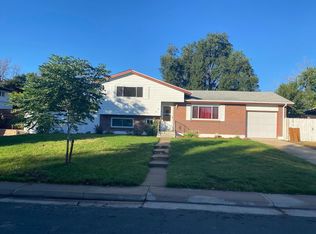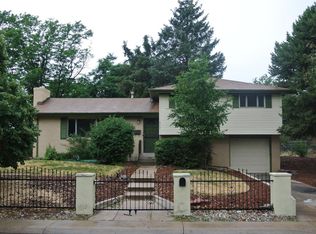Sold for $450,000 on 02/23/24
$450,000
998 Elkhart Street, Aurora, CO 80011
4beds
2,408sqft
Single Family Residence
Built in 1962
0.34 Acres Lot
$456,100 Zestimate®
$187/sqft
$4,067 Estimated rent
Home value
$456,100
$433,000 - $479,000
$4,067/mo
Zestimate® history
Loading...
Owner options
Explore your selling options
What's special
Welcome to this beautiful spacious home with no HOA! On this 15,202 Sq. Ft. Lot sits a 2,408 sq. ft. home with finished basement. This ranch style home has 3 bedrooms, 2 bathrooms on the main floor and 1 non-conforming bedroom with closet and 1 bathroom in the basement. 2 car garage with a triple wide driveway to park an RV or additional vehicles. This home boast a beautiful and unique large stone fireplace in the living room. Large dining room with tile flooring to host gatherings with an open floor concept. The bathroom and 3 bedrooms are on the left side of the home, that includes a primary bedroom with attached bathroom. The basement has a unique layout that's very spacious with potential to turn into a mother-in-law suite or income apartment. It has a bedroom with closet and adjacent bathroom with shower, laundry room, utility room and lots of storage. The home has a newer surrounding fence with a garden and awning in the backyard that provides shade over the concrete patio. Access to the 2 car garage is inside adjacent to the kitchen and a door from the backyard, it has shelving and rafter storage. Water heater was installed in 2017 and the roof is about 4 years old. This home is conveniently located near I-225 and I-70. It’s very close to shopping, restaurants, and public transportation options. This must see home has lots of potential and space for all your needs!
Zillow last checked: 8 hours ago
Listing updated: October 01, 2024 at 10:55am
Listed by:
Melanie Reeder 720-333-2583 Melanie.Reeder@coloradohomes.com,
Coldwell Banker Realty 18
Bought with:
Jessie Romero, 100041001
HomeSmart
Source: REcolorado,MLS#: 2438036
Facts & features
Interior
Bedrooms & bathrooms
- Bedrooms: 4
- Bathrooms: 3
- Full bathrooms: 1
- 3/4 bathrooms: 2
- Main level bathrooms: 2
- Main level bedrooms: 3
Primary bedroom
- Description: Larger Bedroom With Closet.
- Level: Main
Bedroom
- Description: Standard Bedroom With Closet.
- Level: Main
Bedroom
- Description: Standard Bedroom With Closet And Ceiling Fan.
- Level: Main
Bedroom
- Description: Non-Conforming Bedroom With Closet.
- Level: Basement
Primary bathroom
- Description: Attached To The Primary Bedroom. Has Shower, Toilet, And Sink
- Level: Main
Bathroom
- Description: Full Sized Bathroom.
- Level: Main
Bathroom
- Description: Spacious Bathroom Adjacent To Bedroom In Basement. Has Sink, Newer Toilet, And Shower.
- Level: Basement
Bonus room
- Description: Adjacent To Family Room To Be Used For Exercise Or Converted Into Another Bedroom.
- Level: Basement
Dining room
- Description: Adjacent To Kitchen To The Left Of The Entrance.
- Level: Main
Family room
- Description: Large Entertainment Space.
- Level: Basement
Kitchen
- Description: Dark Wood Cabinets With All Appliances.
- Level: Main
Laundry
- Description: Houses Washer And Dryer And Shelving For Storage.
- Level: Basement
Living room
- Description: Spacious Living Space With Recessed Lighting, Ceiling Fan, And Large Stone Fireplace.
- Level: Main
Utility room
- Description: Utility Room With Water Heater And Furnace.
- Level: Basement
Heating
- Forced Air
Cooling
- Central Air
Appliances
- Included: Dishwasher, Disposal, Dryer, Electric Water Heater, Microwave, Oven, Refrigerator, Washer
Features
- Ceiling Fan(s), Laminate Counters
- Flooring: Carpet, Tile
- Basement: Bath/Stubbed,Finished
- Number of fireplaces: 1
- Fireplace features: Living Room
Interior area
- Total structure area: 2,408
- Total interior livable area: 2,408 sqft
- Finished area above ground: 1,204
- Finished area below ground: 0
Property
Parking
- Total spaces: 2
- Parking features: Concrete
- Attached garage spaces: 2
Features
- Levels: One
- Stories: 1
- Exterior features: Garden
Lot
- Size: 0.34 Acres
- Features: Corner Lot
Details
- Parcel number: 197506407002
- Special conditions: Standard
Construction
Type & style
- Home type: SingleFamily
- Architectural style: Traditional
- Property subtype: Single Family Residence
Materials
- Brick, Concrete
- Foundation: Concrete Perimeter
Condition
- Year built: 1962
Utilities & green energy
- Sewer: Public Sewer
- Water: Public
- Utilities for property: Cable Available, Electricity Connected
Community & neighborhood
Location
- Region: Aurora
- Subdivision: Chambers Heights 3rd Flg
Other
Other facts
- Listing terms: 1031 Exchange,Cash,Conventional,FHA,VA Loan
- Ownership: Individual
Price history
| Date | Event | Price |
|---|---|---|
| 2/23/2024 | Sold | $450,000-3.2%$187/sqft |
Source: | ||
| 1/28/2024 | Pending sale | $465,000$193/sqft |
Source: | ||
| 1/26/2024 | Listed for sale | $465,000+283.5%$193/sqft |
Source: | ||
| 5/18/2012 | Sold | $121,250-0.6%$50/sqft |
Source: Public Record | ||
| 3/29/2012 | Pending sale | $122,000$51/sqft |
Source: Taylor Realty Group Inc. #1076926 | ||
Public tax history
| Year | Property taxes | Tax assessment |
|---|---|---|
| 2024 | $2,689 +7.1% | $28,931 -12.1% |
| 2023 | $2,512 -3.1% | $32,932 +31.7% |
| 2022 | $2,593 | $25,014 -2.8% |
Find assessor info on the county website
Neighborhood: Chambers Heights
Nearby schools
GreatSchools rating
- 2/10Elkhart Elementary SchoolGrades: PK-5Distance: 0.1 mi
- 3/10East Middle SchoolGrades: 6-8Distance: 0.3 mi
- 2/10Hinkley High SchoolGrades: 9-12Distance: 0.4 mi
Schools provided by the listing agent
- Elementary: Elkhart
- Middle: East
- High: Hinkley
- District: Adams-Arapahoe 28J
Source: REcolorado. This data may not be complete. We recommend contacting the local school district to confirm school assignments for this home.
Get a cash offer in 3 minutes
Find out how much your home could sell for in as little as 3 minutes with a no-obligation cash offer.
Estimated market value
$456,100
Get a cash offer in 3 minutes
Find out how much your home could sell for in as little as 3 minutes with a no-obligation cash offer.
Estimated market value
$456,100

