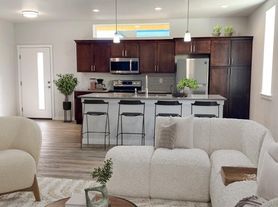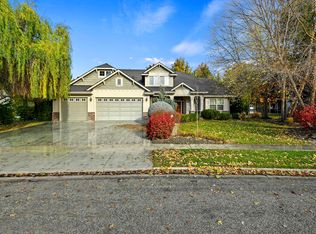Immaculate home in a highly sought-after neighborhood. Walking and biking distance to downtown Eagle, Greenbelt, dining, shopping, parks, and more. This stunning single-family home is a rare find in Eagle and is move-in ready. The quiet neighborhood offers a multitude of outdoor activities with incredible accessibility. Mature trees, wide open green spaces, community lawns, and garden boxes that come with this home are just a few of the attractions that make this such an attractive location. Eagle's best dining is just a few minutes walk from your front door. The Greenbelt is a short bike ride, as are Reid Merrill Park, Crunch Fitness, and Lifetime Fitness.
No smoking. Renter is responsible for all utilities. Owner is responsible for HOA fees. Tenant can bring washer dryer or owner can install new; tenant's choice.
House for rent
Accepts Zillow applications
$3,300/mo
998 E Shadow Creek Ln, Eagle, ID 83616
3beds
2,087sqft
Price may not include required fees and charges.
Single family residence
Available now
Cats, small dogs OK
Central air
Hookups laundry
Attached garage parking
Heat pump
What's special
Community lawnsGarden boxesMature treesWide open green spaces
- 32 days |
- -- |
- -- |
Travel times
Facts & features
Interior
Bedrooms & bathrooms
- Bedrooms: 3
- Bathrooms: 3
- Full bathrooms: 3
Heating
- Heat Pump
Cooling
- Central Air
Appliances
- Included: Dishwasher, Freezer, Microwave, Oven, Refrigerator, WD Hookup
- Laundry: Hookups
Features
- WD Hookup
- Flooring: Carpet, Hardwood
Interior area
- Total interior livable area: 2,087 sqft
Property
Parking
- Parking features: Attached
- Has attached garage: Yes
- Details: Contact manager
Features
- Exterior features: Bicycle storage, Garden, No Utilities included in rent
Details
- Parcel number: R9465360480
Construction
Type & style
- Home type: SingleFamily
- Property subtype: Single Family Residence
Community & HOA
Location
- Region: Eagle
Financial & listing details
- Lease term: 1 Year
Price history
| Date | Event | Price |
|---|---|---|
| 10/8/2025 | Price change | $3,300-8.3%$2/sqft |
Source: Zillow Rentals | ||
| 9/7/2025 | Listed for rent | $3,600+125.7%$2/sqft |
Source: Zillow Rentals | ||
| 9/3/2025 | Sold | -- |
Source: | ||
| 7/30/2025 | Pending sale | $599,000$287/sqft |
Source: | ||
| 7/17/2025 | Price change | $599,000-1.6%$287/sqft |
Source: | ||

