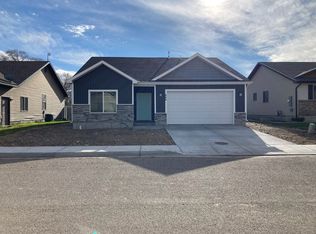BUYERS WITH A REALTOR ARE WELCOME! Great opportunity to own a beautiful home in the Hailey Creek Subdivision! This 100% finished home has vaulted ceilings, 2 living areas, a fully finished garage with tons of storage, and a completely fenced backyard. The master bedroom has a vaulted ceiling with a ceiling fan and a walk-in closet off the bathroom. The floor plan has a Main floor master and laundry with 2 more bedrooms and a full bathroom. The basement is fully finished with 2 more bedrooms, a great room, another full bathroom, and a large pantry. Full mature lawn with an automatic sprinkler system. All kitchen appliances are included. Come take a look today! Call or text Mark with any questions (509) 952-9515
This property is off market, which means it's not currently listed for sale or rent on Zillow. This may be different from what's available on other websites or public sources.

