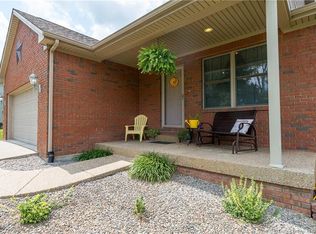Sold for $320,000 on 04/17/24
$320,000
998 Cedar Street, Corydon, IN 47112
4beds
2,411sqft
Single Family Residence
Built in 2005
0.42 Acres Lot
$336,400 Zestimate®
$133/sqft
$2,250 Estimated rent
Home value
$336,400
Estimated sales range
Not available
$2,250/mo
Zestimate® history
Loading...
Owner options
Explore your selling options
What's special
Welcome to 998 Cedar Street, a beautifully maintained home that promises comfort, space, and convenience in a vibrant community. This property, now available for sale, is perfect for those seeking a blend of modern amenities and classic charm. As you step inside this spacious 2,622 sq ft house, you are greeted by an open and inviting main floor plan that seamlessly connects the living areas with the outdoors through a french door that opens to a new, expansive rear deck. Here, mornings are filled with sunlight and evenings offer a serene setting for relaxation or entertaining. The home boasts four generously sized bedrooms and three full bathrooms, providing ample space for family, guests, or home office setups. The master suite is a true retreat featuring a large private bathroom and walk-in closet. The basement adds another layer of versatility with its additional bedroom, full bath, two family room spaces, and a charming bar area - ideal for gatherings or a private oasis. Outdoor living is just as impressive with a covered patio and a nice lot that offers plenty of room for parking and outdoor activities. Located in a great neighborhood, this home is not just a place to live but a lifestyle offering ease and enjoyment. It's more than just a property; it's your next chapter. Don't miss the opportunity to make 998 Cedar Street your new home. Property under 1st right.
Zillow last checked: 8 hours ago
Listing updated: April 18, 2024 at 05:33am
Listed by:
Robin Bays,
Schuler Bauer Real Estate Services ERA Powered,
Elizabeth Whittinghill,
Schuler Bauer Real Estate Services ERA Powered
Bought with:
Venesa Brady Stewart, RB14045762
VRS Properties, LLC
Source: SIRA,MLS#: 202406071 Originating MLS: Southern Indiana REALTORS Association
Originating MLS: Southern Indiana REALTORS Association
Facts & features
Interior
Bedrooms & bathrooms
- Bedrooms: 4
- Bathrooms: 3
- Full bathrooms: 3
Primary bedroom
- Description: Flooring: Carpet
- Level: First
- Dimensions: 13 x 14
Bedroom
- Description: Flooring: Carpet
- Level: First
- Dimensions: 10 x 12
Bedroom
- Description: Flooring: Carpet
- Level: First
- Dimensions: 10 x 12
Bedroom
- Description: Flooring: Carpet
- Level: Lower
- Dimensions: 9 x 14.5
Dining room
- Description: Flooring: Luxury Vinyl Plank
- Level: First
- Dimensions: 9 x 8
Family room
- Description: Flooring: Carpet
- Level: Lower
- Dimensions: 16 x 18
Family room
- Description: Flooring: Carpet
- Level: Lower
- Dimensions: 16 x 17
Other
- Description: double sink,Flooring: Tile
- Level: First
- Dimensions: 5 x 11
Other
- Description: Flooring: Tile
- Level: First
- Dimensions: 5 x 9
Other
- Description: step in shower,Flooring: Tile
- Level: Lower
- Dimensions: 6 x 9
Kitchen
- Description: Flooring: Luxury Vinyl Plank
- Level: First
- Dimensions: 9 x 11
Living room
- Description: Flooring: Luxury Vinyl Plank
- Level: First
- Dimensions: 14.5 x 16.5
Other
- Description: laundry with utility sink,Flooring: Linoleum
- Level: First
- Dimensions: 10 x 6
Other
- Description: bar area,Flooring: Tile
- Level: Lower
- Dimensions: 11 x 17
Heating
- Forced Air
Cooling
- Central Air
Appliances
- Included: Dishwasher, Microwave, Oven, Range, Refrigerator, Water Softener
- Laundry: Main Level, Laundry Room
Features
- Wet Bar, Ceiling Fan(s), Eat-in Kitchen, Bath in Primary Bedroom, Main Level Primary, Mud Room, Split Bedrooms, Storage, Utility Room, Walk-In Closet(s)
- Windows: Thermal Windows
- Basement: Full,Finished,Walk-Out Access
- Has fireplace: No
- Fireplace features: None
Interior area
- Total structure area: 2,411
- Total interior livable area: 2,411 sqft
- Finished area above ground: 1,311
- Finished area below ground: 1,100
Property
Parking
- Total spaces: 2
- Parking features: Attached, Garage Faces Front, Garage, Garage Door Opener
- Attached garage spaces: 2
- Has uncovered spaces: Yes
- Details: Off Street
Features
- Levels: One
- Stories: 1
- Patio & porch: Covered, Deck, Patio, Porch
- Exterior features: Deck, Landscaping, Paved Driveway, Porch, Patio
Lot
- Size: 0.42 Acres
- Features: Corner Lot
Details
- Parcel number: 311031253027000008
- Zoning: Residential
- Zoning description: Residential
Construction
Type & style
- Home type: SingleFamily
- Architectural style: One Story
- Property subtype: Single Family Residence
Materials
- Brick, Frame, Vinyl Siding
- Foundation: Poured
Condition
- Resale
- New construction: No
- Year built: 2005
Utilities & green energy
- Sewer: Public Sewer
- Water: Connected, Public
Community & neighborhood
Location
- Region: Corydon
- Subdivision: Highland Ridge
Other
Other facts
- Listing terms: Cash,Conventional,FHA,USDA Loan,VA Loan
- Road surface type: Paved
Price history
| Date | Event | Price |
|---|---|---|
| 4/17/2024 | Sold | $320,000+0%$133/sqft |
Source: | ||
| 3/19/2024 | Pending sale | $319,900$133/sqft |
Source: | ||
| 3/8/2024 | Price change | $319,900-1.5%$133/sqft |
Source: | ||
| 2/23/2024 | Listed for sale | $324,900+84.6%$135/sqft |
Source: | ||
| 9/23/2013 | Sold | $176,000-1.7%$73/sqft |
Source: | ||
Public tax history
| Year | Property taxes | Tax assessment |
|---|---|---|
| 2024 | $2,237 -11.7% | $264,700 +2.3% |
| 2023 | $2,532 +3.8% | $258,800 -2.9% |
| 2022 | $2,439 +16.6% | $266,500 +8.6% |
Find assessor info on the county website
Neighborhood: 47112
Nearby schools
GreatSchools rating
- 6/10Corydon Elementary SchoolGrades: PK-3Distance: 0.6 mi
- 8/10Corydon Central Jr High SchoolGrades: 7-8Distance: 0.7 mi
- 6/10Corydon Central High SchoolGrades: 9-12Distance: 0.7 mi

Get pre-qualified for a loan
At Zillow Home Loans, we can pre-qualify you in as little as 5 minutes with no impact to your credit score.An equal housing lender. NMLS #10287.
