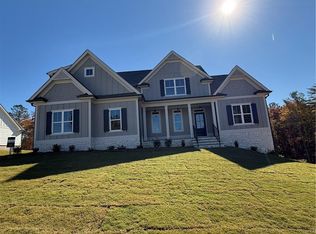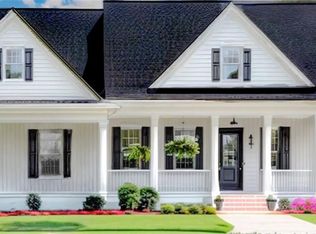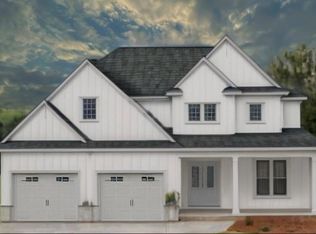Closed
$787,000
998 Cable Rd, Waleska, GA 30183
5beds
3,200sqft
Single Family Residence, Residential
Built in 2025
1.06 Acres Lot
$791,300 Zestimate®
$246/sqft
$3,421 Estimated rent
Home value
$791,300
$744,000 - $847,000
$3,421/mo
Zestimate® history
Loading...
Owner options
Explore your selling options
What's special
Welcome to this beautifully designed home in the desirable Hawks Crest neighborhood, nestled on a generous 1.06-acre lot. This 4-bedroom, 4-bathroom residence features an open-concept floor plan with thoughtful design and high-quality finishes. Including a side-entry 3-car garage, offering ample parking and storage with added curb appeal.The main level includes a luxurious master suite complete with an en suite bath and a spacious walk-in closet. An additional bedroom on the main floor offers convenience and access to a full bath—ideal for guests or multi-generational living. The heart of the home is the chef-inspired kitchen featuring a large island perfect for entertaining and everyday living, all flowing seamlessly into the open living and dining areas. Step outside to a covered back patio and enjoy your private, expansive yard—perfect for relaxing or hosting. Upstairs, you’ll find two more bedrooms, including one with an en suite bath and another with Jack-and-Jill access, plus a versatile bonus room for work or play. Don't miss this opportunity to live large on a large lot in Hawks Crest!
Zillow last checked: 8 hours ago
Listing updated: October 02, 2025 at 10:57pm
Listing Provided by:
Dominic Bamford,
Atlanta Communities Real Estate Brokerage 678-753-6050
Bought with:
Cedrick Williams, 431769
Virtual Properties Realty.com
Source: FMLS GA,MLS#: 7597021
Facts & features
Interior
Bedrooms & bathrooms
- Bedrooms: 5
- Bathrooms: 4
- Full bathrooms: 4
- Main level bathrooms: 2
- Main level bedrooms: 2
Primary bedroom
- Features: Master on Main, Oversized Master, Other
- Level: Master on Main, Oversized Master, Other
Bedroom
- Features: Master on Main, Oversized Master, Other
Primary bathroom
- Features: Double Vanity, Separate His/Hers, Separate Tub/Shower, Soaking Tub
Dining room
- Features: Open Concept, Seats 12+
Kitchen
- Features: Cabinets White, Eat-in Kitchen, Kitchen Island, Pantry, Pantry Walk-In, Stone Counters, View to Family Room, Other
Heating
- Electric, ENERGY STAR Qualified Equipment, Other
Cooling
- Ceiling Fan(s), Central Air, Electric, ENERGY STAR Qualified Equipment, Other
Appliances
- Included: Dishwasher, Disposal, Electric Cooktop, Electric Oven, Electric Range, Electric Water Heater, ENERGY STAR Qualified Appliances, ENERGY STAR Qualified Water Heater, Microwave, Range Hood, Self Cleaning Oven, Other
- Laundry: Common Area, Laundry Room, Main Level, Other
Features
- Bookcases, Crown Molding, Double Vanity, Entrance Foyer, High Ceilings 9 ft Main, High Ceilings 9 ft Upper, His and Hers Closets, Recessed Lighting, Tray Ceiling(s), Walk-In Closet(s)
- Flooring: Carpet, Luxury Vinyl, Tile, Other
- Windows: Double Pane Windows, Window Treatments
- Basement: None
- Attic: Pull Down Stairs
- Number of fireplaces: 1
- Fireplace features: Family Room, Great Room, Living Room, Masonry
- Common walls with other units/homes: No Common Walls
Interior area
- Total structure area: 3,200
- Total interior livable area: 3,200 sqft
- Finished area above ground: 3,200
Property
Parking
- Total spaces: 3
- Parking features: Attached, Driveway, Garage, Garage Door Opener, Garage Faces Side, Level Driveway
- Attached garage spaces: 3
- Has uncovered spaces: Yes
Accessibility
- Accessibility features: None
Features
- Levels: Two
- Stories: 2
- Patio & porch: Covered, Front Porch, Patio, Rear Porch
- Exterior features: Lighting, Private Yard, Rain Gutters, Other
- Pool features: None
- Spa features: None
- Fencing: None
- Has view: Yes
- View description: Rural, Trees/Woods, Other
- Waterfront features: None
- Body of water: None
Lot
- Size: 1.06 Acres
- Dimensions: 126x389x108x400
- Features: Back Yard, Front Yard, Landscaped, Level, Wooded, Other
Details
- Additional structures: None
- Other equipment: None
- Horse amenities: None
Construction
Type & style
- Home type: SingleFamily
- Architectural style: Craftsman,Farmhouse,Modern
- Property subtype: Single Family Residence, Residential
Materials
- Brick, HardiPlank Type
- Foundation: Slab
- Roof: Composition,Shingle
Condition
- Under Construction
- New construction: Yes
- Year built: 2025
Details
- Warranty included: Yes
Utilities & green energy
- Electric: 110 Volts, 220 Volts
- Sewer: Septic Tank
- Water: Public
- Utilities for property: Cable Available, Electricity Available, Phone Available, Sewer Available, Underground Utilities, Water Available, Other
Green energy
- Energy efficient items: None
- Energy generation: None
- Water conservation: Low-Flow Fixtures
Community & neighborhood
Security
- Security features: Carbon Monoxide Detector(s), Fire Alarm, Open Access, Secured Garage/Parking, Smoke Detector(s)
Community
- Community features: None
Location
- Region: Waleska
- Subdivision: Hawks Crest
HOA & financial
HOA
- Has HOA: Yes
- HOA fee: $400 annually
- Services included: Maintenance Structure, Reserve Fund
Other
Other facts
- Listing terms: Cash,Conventional,FHA,VA Loan
- Road surface type: Asphalt, Paved, Other
Price history
| Date | Event | Price |
|---|---|---|
| 9/29/2025 | Sold | $787,000+0.9%$246/sqft |
Source: | ||
| 9/1/2025 | Pending sale | $779,900$244/sqft |
Source: | ||
| 6/12/2025 | Listed for sale | $779,900$244/sqft |
Source: | ||
Public tax history
Tax history is unavailable.
Neighborhood: 30183
Nearby schools
GreatSchools rating
- 6/10R. M. Moore Elementary SchoolGrades: PK-5Distance: 2.6 mi
- 7/10Teasley Middle SchoolGrades: 6-8Distance: 4.6 mi
- 7/10Cherokee High SchoolGrades: 9-12Distance: 5.5 mi
Schools provided by the listing agent
- Elementary: R. M. Moore
- Middle: Teasley
- High: Cherokee
Source: FMLS GA. This data may not be complete. We recommend contacting the local school district to confirm school assignments for this home.
Get a cash offer in 3 minutes
Find out how much your home could sell for in as little as 3 minutes with a no-obligation cash offer.
Estimated market value
$791,300
Get a cash offer in 3 minutes
Find out how much your home could sell for in as little as 3 minutes with a no-obligation cash offer.
Estimated market value
$791,300


