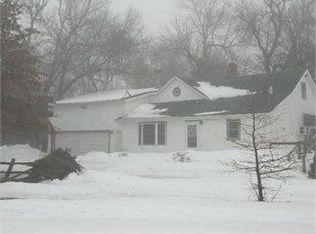This might be the home you are dreaming of in the country. Located on 10.974 Acres this property contains a large, mostly brick 4 bedroom, 4 bath home with over 2,100sqft on the main floor. Second floor boosts 2 large bedrooms, bathroom and living space, great for a kids hangout. The main floor contains main floor laundry room, kitchen that opens to dining space with access to the covered patio & large windows. In the great room you will find stone fireplace and lots of natural light. The sunken living room is inviting off the front foyer which contains a partially open staircase to the 2nd floor. Also located on the main floor you will find a large guest bathroom with ample countertop space, bedroom and, main bedroom with en suite which connects to a walk in closet. Property contains a few farmable acres a recently constructed outbuilding with living quarters or office & indoor horse arena. You will also find an outdoor horse arena. See 3D virtual tour. All measurements approx
This property is off market, which means it's not currently listed for sale or rent on Zillow. This may be different from what's available on other websites or public sources.
