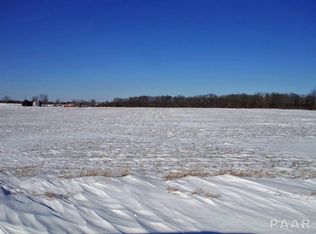Own a little slice of country with your 3BR, 2.5 Bath home situated on 10 acre parcel! Beautiful country home features living room, spacious kitchen open to dining area, family room offering plenty of cabinet/counter space, appliances, pantry, and recipe center. Dining area is located between kitchen, family room, and sun room featuring gleaming hardwood flooring. Sun room expands your living space and provides plenty of natural light with east, south, and west exposure while providing surrounding country and scenic views. Family room includes ample... See Attachment for Full Description
This property is off market, which means it's not currently listed for sale or rent on Zillow. This may be different from what's available on other websites or public sources.

