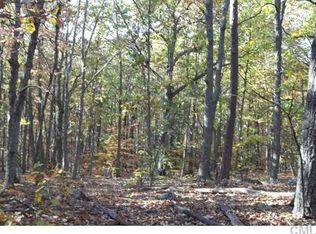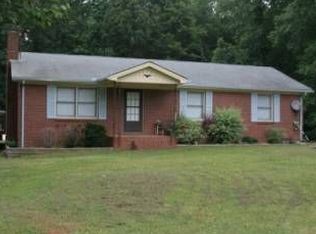Now is your chance to own over 10 Acres in Clover! Minutes away from the Lake Wylie Marina & Papa Doc's, this amazing Full Brick Ranch is in pristine condition & is move-in ready! This home features 4 spacious bedrooms, 2 full bathrooms, large family room with wood burning fireplace & brick accent wall, a huge country kitchen with double wall oven & electric cooktop, large laundry room with access to the sunroom/utility room (unheated). There is also a large outbuilding with power that is a perfect workshop. The detached 2 car garage and long driveway provide for ample parking for all of your vehicles and toys (NO HOA!). The property extends well into the trees & the possibilities are endless. Clear an area for horses or cut trails in for your ATV's. Again, this property is minutes from Clover, Rock Hill, Lake Wylie, Rivergate & more! Call today to schedule an appointment to see this rare Ranch on Acreage...
This property is off market, which means it's not currently listed for sale or rent on Zillow. This may be different from what's available on other websites or public sources.

