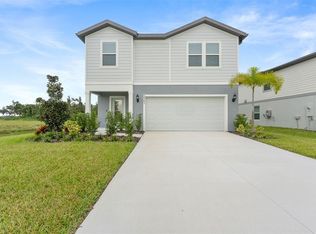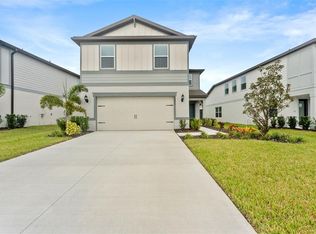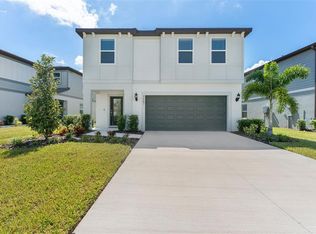Sold for $467,290 on 08/19/25
$467,290
9979 Trellis Vine Way, Parrish, FL 34219
5beds
2,615sqft
Single Family Residence
Built in 2025
5,386 Square Feet Lot
$461,200 Zestimate®
$179/sqft
$-- Estimated rent
Home value
$461,200
$424,000 - $498,000
Not available
Zestimate® history
Loading...
Owner options
Explore your selling options
What's special
Under Construction. Now Pre-Selling. Pulte Homes newest community, Oakfield Trails in Parrish, FL, is now open for Pre-Sales. Located just 3 miles from I-75, discover an elevated lifestyle within a vibrant community, where modern design meets hometown hospitality, and the timeless charm of Florida takes center stage. Residents of Oakfield Trails will enjoy access to the Harvest Social Club in including a Fitness Center, Pool with slide Tower, gathering spaces, restaurant and much more. Featuring the perfectly designed Talon floor plan, this home has the upgrades you’ve been looking for. The upgraded, gourmet kitchen showcases a spacious center island, white cabinets, 3cm quartz countertops with a 3"x6" white herringbone tiled backsplash, Whirlpool stainless steel appliances, including a built-in oven and microwave, refrigerator, dishwasher, and stovetop with range hood and a large single-bowl sink. The bathrooms have matching white cabinets and quartz countertops and an upgraded walk in shower and dual sinks in the Owner's bath. There is luxury vinyl plank flooring in the main living areas, 12”x24” tile in the baths and laundry room, and stain-resistant carpet in the bedrooms and loft. This home has an ideal layout with a 1st-floor bedroom and full bath, versatile loft, convenient 2nd-floor laundry room with washer and dryer, covered lanai, 2-car garage, and extra storage under the stairs. Additional upgrades include 4 LED downlights in the gathering room, pendant pre-wiring in the kitchen, upgraded door hardware, glass insert at the front door and a Smart Home technology package with a video doorbell. Call or visit today and ask about our limited-time incentives and special financing offers!
Zillow last checked: 8 hours ago
Listing updated: August 22, 2025 at 06:52am
Listing Provided by:
Jacque Gendron 813-743-4550,
PULTE REALTY OF WEST FLORIDA LLC 813-696-3050
Bought with:
Non-Member Agent
STELLAR NON-MEMBER OFFICE
Source: Stellar MLS,MLS#: TB8375479 Originating MLS: Suncoast Tampa
Originating MLS: Suncoast Tampa

Facts & features
Interior
Bedrooms & bathrooms
- Bedrooms: 5
- Bathrooms: 3
- Full bathrooms: 3
Primary bedroom
- Features: Walk-In Closet(s)
- Level: Second
- Area: 216 Square Feet
- Dimensions: 14.4x15
Bedroom 2
- Features: Built-in Closet
- Level: Second
- Area: 117.77 Square Feet
- Dimensions: 10.6x11.11
Bedroom 3
- Features: Built-in Closet
- Level: Second
- Area: 117.77 Square Feet
- Dimensions: 10.6x11.11
Bedroom 4
- Features: Built-in Closet
- Level: Second
- Area: 141.45 Square Feet
- Dimensions: 12.3x11.5
Bedroom 5
- Features: Built-in Closet
- Level: First
- Area: 121.68 Square Feet
- Dimensions: 10.4x11.7
Balcony porch lanai
- Level: First
- Area: 90 Square Feet
- Dimensions: 15x6
Dinette
- Level: First
- Area: 133.65 Square Feet
- Dimensions: 13.5x9.9
Kitchen
- Features: Pantry
- Level: First
- Area: 111.76 Square Feet
- Dimensions: 8.8x12.7
Living room
- Level: First
- Area: 252.57 Square Feet
- Dimensions: 14.11x17.9
Loft
- Level: Second
- Area: 194.95 Square Feet
- Dimensions: 21.4x9.11
Heating
- Central
Cooling
- Central Air
Appliances
- Included: Oven, Cooktop, Dishwasher, Disposal, Dryer, Range Hood, Refrigerator, Tankless Water Heater, Washer
- Laundry: Inside, Laundry Room
Features
- Built-in Features, Eating Space In Kitchen, In Wall Pest System, Open Floorplan, Pest Guard System, PrimaryBedroom Upstairs, Solid Surface Counters, Thermostat, Walk-In Closet(s)
- Flooring: Carpet, Tile
- Doors: Sliding Doors
- Windows: Blinds, Low Emissivity Windows
- Has fireplace: No
Interior area
- Total structure area: 3,123
- Total interior livable area: 2,615 sqft
Property
Parking
- Total spaces: 2
- Parking features: Garage - Attached
- Attached garage spaces: 2
Features
- Levels: Two
- Stories: 2
- Patio & porch: Covered, Rear Porch
- Exterior features: Irrigation System, Sidewalk
- Has view: Yes
- View description: Pond
- Has water view: Yes
- Water view: Pond
Lot
- Size: 5,386 sqft
- Features: Landscaped, Sidewalk
Details
- Parcel number: 608531959
- Zoning: PD-R
- Special conditions: None
Construction
Type & style
- Home type: SingleFamily
- Architectural style: Florida
- Property subtype: Single Family Residence
Materials
- Block, Stucco, Wood Frame
- Foundation: Slab
- Roof: Shingle
Condition
- Under Construction
- New construction: Yes
- Year built: 2025
Details
- Builder model: TALON
- Builder name: PULTE HOME COMPANY, LLC
Utilities & green energy
- Sewer: Public Sewer
- Water: Public
- Utilities for property: Cable Available, Electricity Connected, Sewer Connected, Street Lights, Water Connected
Community & neighborhood
Security
- Security features: Smoke Detector(s)
Location
- Region: Parrish
- Subdivision: OAKFIELD TRAILS
HOA & financial
HOA
- Has HOA: Yes
- HOA fee: $74 monthly
- Association name: FirstService Residential/Eladia Rolon
- Association phone: 917-578-3438
Other fees
- Pet fee: $0 monthly
Other financial information
- Total actual rent: 0
Other
Other facts
- Listing terms: Cash,Conventional,FHA,USDA Loan,VA Loan
- Ownership: Fee Simple
- Road surface type: Paved, Concrete
Price history
| Date | Event | Price |
|---|---|---|
| 8/19/2025 | Sold | $467,290$179/sqft |
Source: | ||
| 7/1/2025 | Pending sale | $467,290+14%$179/sqft |
Source: | ||
| 7/1/2025 | Price change | $409,990-12.3%$157/sqft |
Source: | ||
| 6/27/2025 | Price change | $467,290-4.1%$179/sqft |
Source: | ||
| 6/12/2025 | Price change | $487,290+0.1%$186/sqft |
Source: | ||
Public tax history
Tax history is unavailable.
Neighborhood: 34219
Nearby schools
GreatSchools rating
- 4/10Parrish Community High SchoolGrades: Distance: 2 mi
- 4/10Buffalo Creek Middle SchoolGrades: 6-8Distance: 2.6 mi
- 6/10Virgil Mills Elementary SchoolGrades: PK-5Distance: 2.6 mi
Schools provided by the listing agent
- Elementary: Barbara A. Harvey Elementary
- Middle: Buffalo Creek Middle
- High: Parrish Community High
Source: Stellar MLS. This data may not be complete. We recommend contacting the local school district to confirm school assignments for this home.
Get a cash offer in 3 minutes
Find out how much your home could sell for in as little as 3 minutes with a no-obligation cash offer.
Estimated market value
$461,200
Get a cash offer in 3 minutes
Find out how much your home could sell for in as little as 3 minutes with a no-obligation cash offer.
Estimated market value
$461,200



