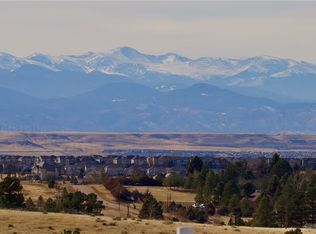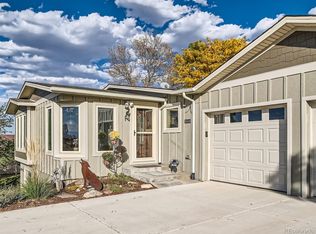Sold for $899,000 on 07/31/23
$899,000
9979 N Delbert Road, Parker, CO 80138
4beds
3,536sqft
Single Family Residence
Built in 1995
20 Acres Lot
$942,300 Zestimate®
$254/sqft
$4,108 Estimated rent
Home value
$942,300
$857,000 - $1.04M
$4,108/mo
Zestimate® history
Loading...
Owner options
Explore your selling options
What's special
**CLOSE-TO-TOWN ACREAGE OFFERING PRIVACY & SOLITUDE**FABULOUS 2-ACRE HOMESITE WITH AN 18-ACRE FENCED PASTURE FOR LIVESTOCK IF YOU DESIRE**THIS HOME SITS HIGH ON A RIDGE OVER 1/2 MILE WEST OF DELBERT RD**GORGEOUS MOUNTAIN VIEWS FROM DEVILS HEAD TO LONGS PEAK & BEYOND**AMAZING SUNRISE & SUNSET VIEWS**THIS IS THE PERFECT HOBBY FARM SET-UP. BRING YOUR ANIMALS, TOYS & RECREATIONAL VEHICLES**NO HOA OR COVENANTS**THE PROPERTIES AGRICULTURAL ZONING HAS KEPT THE PROPERTY TAXES LOW**THE 2023 PROPERTY TAX ESTIMATE IS $2562**NATURAL GAS INSTEAD OF PROPANE EQUATING TO MORE COST SAVINGS**SPACIOUS 4-BEDROOM, 3-BATHROOM RANCH STYLE HOME**2 X 6 CONSTRUCTION WITH A FULL BRICK WRAP**NEW ROOF**LARGE PRIMARY SUITE WITH PRIVATE BATH, OVER-SIZED SHOWER WITH DUAL SHOWERHEADS**24' X 9' ENCLOSED SUNROOM**BRAND NEW CARPET THROUGHOUT**LARGE FULLY FINISHED WALKOUT BASEMENT WITH 3 BEDROOMS, WORKOUT ROOM & A FAMILY ROOM WITH A WOOD-BURNING FIREPLACE**OVERSIZED 2-CAR GARAGE PLUS AN 8 X 20 ENCLOSED CARPORT**CHICKEN COOP & TWO ADDITIONAL LIVESTOCK PENS INCLUDED*30 MINUTES TO INVERNESS, MERIDIAN AND THE DENVER TECH CENTER**LESS THAN 20-MINUTES TO THE TOWN OF PARKER OR SOUTHLANDS MALL**EASY ACCESS TO E-470, BUCKLEY SPACE FORCE & DENVER INTERNATIONAL AIRPORT**THIS IS THE CLOSE-IN, LARGER ACREAGE HOMESITE & HOME YOU HAVE BEEN LOOKING FOR**
Zillow last checked: 8 hours ago
Listing updated: September 13, 2023 at 08:40pm
Listed by:
Scott Conry 303-594-6619 SCOTT4HOMES@AOL.COM,
RE/MAX Alliance
Bought with:
Shauna Naftel, 000222051
MB Freedom Realty
Source: REcolorado,MLS#: 4956635
Facts & features
Interior
Bedrooms & bathrooms
- Bedrooms: 4
- Bathrooms: 3
- Full bathrooms: 1
- 3/4 bathrooms: 1
- 1/2 bathrooms: 1
- Main level bathrooms: 2
- Main level bedrooms: 1
Primary bedroom
- Description: Direct Access To Sunroom
- Level: Main
Bedroom
- Description: With Egress & Closet
- Level: Basement
Bedroom
- Description: With Egress & Closet
- Level: Basement
Bedroom
- Description: With Egress & Closet
- Level: Basement
Primary bathroom
- Description: Large Walk-In Shower With Dual Showerheads
- Level: Main
Bathroom
- Level: Main
Bathroom
- Level: Basement
Bonus room
- Description: Hidden Storage/Wine Cellar Behind Metal Door
- Level: Basement
Dining room
- Description: Flex Space With Gas Fireplace. 2nd Family Room Or Formal Dining
- Level: Main
Family room
- Level: Main
Family room
- Description: Cozy Wood Burning Fireplace
- Level: Basement
Game room
- Description: Teen Retreat
- Level: Basement
Gym
- Description: Gym Or 2nd Office
- Level: Basement
Kitchen
- Description: Stainless Appliances Included
- Level: Main
Laundry
- Description: Laundry/Mudroom With Utility Sink
- Level: Main
Office
- Description: Office Or Formal Dining
- Level: Main
Sun room
- Description: Direct Access To Backyard. Woodburning Stove
- Level: Main
Utility room
- Description: Boiler, Pressure Tank, Water Softener
- Level: Basement
Heating
- Baseboard, Hot Water, Natural Gas
Cooling
- Evaporative Cooling
Appliances
- Included: Dishwasher, Dryer, Microwave, Range, Refrigerator, Self Cleaning Oven, Washer, Water Softener
Features
- Ceiling Fan(s), Eat-in Kitchen, Laminate Counters, Open Floorplan, Primary Suite, Smoke Free
- Flooring: Carpet, Tile, Wood
- Windows: Bay Window(s), Double Pane Windows, Skylight(s), Window Coverings
- Basement: Exterior Entry,Finished,Full,Walk-Out Access
- Number of fireplaces: 3
- Fireplace features: Basement, Family Room, Gas Log, Wood Burning, Wood Burning Stove
Interior area
- Total structure area: 3,536
- Total interior livable area: 3,536 sqft
- Finished area above ground: 1,774
- Finished area below ground: 1,586
Property
Parking
- Total spaces: 6
- Parking features: Circular Driveway, Exterior Access Door, Oversized
- Attached garage spaces: 2
- Carport spaces: 1
- Covered spaces: 3
- Has uncovered spaces: Yes
- Details: RV Spaces: 3
Features
- Levels: One
- Stories: 1
- Patio & porch: Covered, Patio
- Exterior features: Dog Run, Fire Pit, Garden
- Fencing: Fenced
- Has view: Yes
- View description: Mountain(s), Plains
Lot
- Size: 20 Acres
- Features: Rolling Slope, Secluded
- Residential vegetation: Natural State
Details
- Parcel number: R0132708
- Zoning: A1
- Special conditions: Standard
- Horses can be raised: Yes
- Horse amenities: Well Allows For
Construction
Type & style
- Home type: SingleFamily
- Property subtype: Single Family Residence
Materials
- Brick, Frame
- Roof: Composition
Condition
- Year built: 1995
Utilities & green energy
- Water: Private, Well
- Utilities for property: Natural Gas Connected
Community & neighborhood
Location
- Region: Parker
- Subdivision: Parker
Other
Other facts
- Listing terms: Cash,Conventional,Jumbo,VA Loan
- Ownership: Individual
- Road surface type: Dirt
Price history
| Date | Event | Price |
|---|---|---|
| 7/31/2023 | Sold | $899,000+93.3%$254/sqft |
Source: | ||
| 3/12/2015 | Sold | $465,000$132/sqft |
Source: Public Record Report a problem | ||
Public tax history
| Year | Property taxes | Tax assessment |
|---|---|---|
| 2025 | $2,319 -1.1% | $20,830 -33.8% |
| 2024 | $2,345 +35.5% | $31,470 -0.9% |
| 2023 | $1,731 -4.1% | $31,770 +48% |
Find assessor info on the county website
Neighborhood: 80138
Nearby schools
GreatSchools rating
- NAMountain View Elementary SchoolGrades: PK-2Distance: 3.7 mi
- 6/10Sagewood Middle SchoolGrades: 6-8Distance: 5.4 mi
- 8/10Ponderosa High SchoolGrades: 9-12Distance: 5.8 mi
Schools provided by the listing agent
- Elementary: Frontier Valley
- Middle: Sagewood
- High: Ponderosa
- District: Douglas RE-1
Source: REcolorado. This data may not be complete. We recommend contacting the local school district to confirm school assignments for this home.
Get a cash offer in 3 minutes
Find out how much your home could sell for in as little as 3 minutes with a no-obligation cash offer.
Estimated market value
$942,300
Get a cash offer in 3 minutes
Find out how much your home could sell for in as little as 3 minutes with a no-obligation cash offer.
Estimated market value
$942,300

