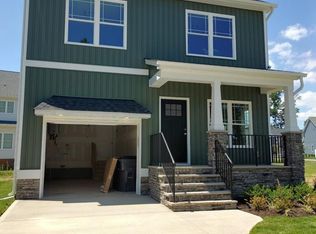MOVE IN READY , END UNIT, BRAND NEW HOME FOR RENT 4 BED 4 Bath, Available March 29th, Henrico School District.The Jenkins is a stunning home that boasts a number of impressive features, including an oversized kitchen island and a gourmet kitchenfamily room, dining area, and kitchen, creating an expansive space for family gatherings and entertainment. The kitchen is a chef's delight with a large center island and a walk-in pantry for ample storage. Family room is located just off the dining area and leads to the huge deck, offering a wonderful space for outdoor living, perfect for enjoying your morning coffee or hosting outdoor gatherings.The Primary Suite, with additional two bedrooms on 3rd floor and is of luxury with a large walk-in closet and a private bath featuring a 5' walk-in tile shower with comfort and Modern style for Masters Bath Suite, Second Bathroom with raised Vanities Walk-in shower for two bedrooms. As Builder advertised Commuting is a breeze with immediate access to Route 1, I-295 and I-95 making it easy to explore all that the Richmond area has to offerWalk to everyday conveniences including Publix Grocery Store (0.4 miles) and Target (0.3 miles)Keep up with your fitness goals with American Family Fitness just steps away from your front door -American Family Fitness next to the community.Intermission Beer Company (0.2 miles) Regal VA Center nearby (0.04 miles)Recreation awaits you at the new Henrico Sports Plex, The Crossings Golf Club (1.9 miles), and Glen Allen Softball Complex (2.5 miles) Henrico County Schools
Owner pays for HOA.
Tenants pay for Utilities.
Townhouse for rent
Accepts Zillow applications
$2,849/mo
9979 Magnolia Ridge Dr, Glen Allen, VA 23059
4beds
2,048sqft
Price may not include required fees and charges.
Townhouse
Available now
Cats, small dogs OK
-- A/C
In unit laundry
Attached garage parking
-- Heating
What's special
Family roomPrivate bathOversized kitchen islandGourmet kitchenHuge deckPrimary suiteOutdoor living
- 40 days
- on Zillow |
- -- |
- -- |
Travel times
Facts & features
Interior
Bedrooms & bathrooms
- Bedrooms: 4
- Bathrooms: 4
- Full bathrooms: 4
Appliances
- Included: Dishwasher, Dryer, Freezer, Microwave, Oven, Refrigerator, Washer
- Laundry: In Unit
Features
- Flooring: Carpet, Hardwood, Tile
Interior area
- Total interior livable area: 2,048 sqft
Property
Parking
- Parking features: Attached
- Has attached garage: Yes
- Details: Contact manager
Features
- Exterior features: Electric Vehicle Charging Station
Details
- Parcel number: 7847712038
Construction
Type & style
- Home type: Townhouse
- Property subtype: Townhouse
Building
Management
- Pets allowed: Yes
Community & HOA
Location
- Region: Glen Allen
Financial & listing details
- Lease term: 1 Year
Price history
| Date | Event | Price |
|---|---|---|
| 3/29/2025 | Listed for rent | $2,849$1/sqft |
Source: Zillow Rentals | ||
| 2/18/2025 | Sold | $442,935-1.1%$216/sqft |
Source: | ||
| 11/7/2024 | Pending sale | $447,935$219/sqft |
Source: | ||
| 10/31/2024 | Price change | $447,935+0.7%$219/sqft |
Source: | ||
| 10/24/2024 | Listed for sale | $444,935$217/sqft |
Source: | ||
![[object Object]](https://photos.zillowstatic.com/fp/156e54b64e4c13796a42d067f5429d1c-p_i.jpg)
