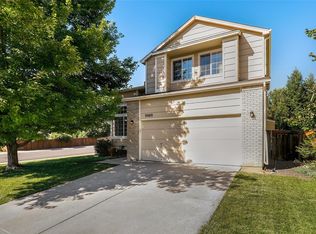Sold for $632,000 on 05/05/23
$632,000
9979 Apollo Bay Way, Highlands Ranch, CO 80130
3beds
2,077sqft
Single Family Residence
Built in 1997
4,487 Square Feet Lot
$617,200 Zestimate®
$304/sqft
$3,088 Estimated rent
Home value
$617,200
$586,000 - $648,000
$3,088/mo
Zestimate® history
Loading...
Owner options
Explore your selling options
What's special
Beautiful 2 story, remodeled 3 bed, 3 bath home with finished basement in Highlands Ranch. This open floor plan is move in ready with a new back yard, new fresh exterior & interior paint, granite countertops and all stainless steel appliances. Enjoy the large family room with a 2 sided fireplace and lofted ceilings. Upstairs is the the large primary suite with a brand new bathroom and 2 additional bedrooms. The basement has already been finished for you to enjoy with friends, watching the game or settling in for movie night. Enjoy all that Highlands Ranch to have offer with Rec-Centers, pools, gym and athletic facilities, open spaces, walking and riding paths.
Zillow last checked: 10 hours ago
Listing updated: September 13, 2023 at 03:51pm
Listed by:
Darin Underwood 303-956-8150 darinunderwood@hotmail.com,
HomeSmart Realty
Bought with:
Kennen Cohen, 100032810
Your Castle Real Estate Inc
Source: REcolorado,MLS#: 6097095
Facts & features
Interior
Bedrooms & bathrooms
- Bedrooms: 3
- Bathrooms: 4
- Full bathrooms: 2
- 3/4 bathrooms: 1
- 1/2 bathrooms: 1
- Main level bathrooms: 1
Primary bedroom
- Level: Upper
Bedroom
- Description: Bed #2
- Level: Upper
Bedroom
- Description: Bed #3
- Level: Upper
Bathroom
- Description: Primary Bath- Remodeled
- Level: Upper
Bathroom
- Description: Guest/Kids
- Level: Upper
Bathroom
- Description: Powder Bath
- Level: Main
Bathroom
- Description: Bsmnt
- Level: Basement
Heating
- Forced Air
Cooling
- Central Air
Appliances
- Included: Dishwasher, Disposal, Gas Water Heater, Microwave, Oven, Range, Refrigerator
- Laundry: In Unit
Features
- Granite Counters, High Ceilings, Pantry
- Flooring: Wood
- Windows: Double Pane Windows, Window Coverings, Window Treatments
- Basement: Bath/Stubbed,Finished,Partial
- Number of fireplaces: 1
- Fireplace features: Family Room
Interior area
- Total structure area: 2,077
- Total interior livable area: 2,077 sqft
- Finished area above ground: 1,501
- Finished area below ground: 547
Property
Parking
- Total spaces: 2
- Parking features: Garage - Attached
- Attached garage spaces: 2
Features
- Levels: Two
- Stories: 2
- Patio & porch: Deck
- Exterior features: Private Yard
- Fencing: Full
Lot
- Size: 4,487 sqft
Details
- Parcel number: R0388999
- Zoning: PDU
- Special conditions: Standard
Construction
Type & style
- Home type: SingleFamily
- Architectural style: Traditional
- Property subtype: Single Family Residence
Materials
- Cement Siding, Frame
- Foundation: Concrete Perimeter
- Roof: Composition
Condition
- Updated/Remodeled
- Year built: 1997
Utilities & green energy
- Electric: 110V
- Sewer: Public Sewer
- Water: Public
- Utilities for property: Cable Available, Electricity Connected, Internet Access (Wired)
Community & neighborhood
Location
- Region: Highlands Ranch
- Subdivision: Highlands Ranch
HOA & financial
HOA
- Has HOA: Yes
- HOA fee: $165 quarterly
- Amenities included: Fitness Center, Park, Pool, Tennis Court(s)
- Association name: Highlands Ranch Community Association
- Association phone: 303-471-8826
Other
Other facts
- Listing terms: 1031 Exchange,Cash,Conventional,FHA
- Ownership: Individual
- Road surface type: Paved
Price history
| Date | Event | Price |
|---|---|---|
| 5/5/2023 | Sold | $632,000+0.3%$304/sqft |
Source: | ||
| 4/10/2023 | Pending sale | $629,999$303/sqft |
Source: | ||
| 4/7/2023 | Listed for sale | $629,999+6.2%$303/sqft |
Source: | ||
| 1/4/2022 | Sold | $593,000-4.6%$286/sqft |
Source: Public Record Report a problem | ||
| 11/29/2021 | Pending sale | $621,900$299/sqft |
Source: Zillow Offers Report a problem | ||
Public tax history
| Year | Property taxes | Tax assessment |
|---|---|---|
| 2025 | $3,628 +0.2% | $38,030 -9.8% |
| 2024 | $3,621 +31.2% | $42,170 -1% |
| 2023 | $2,759 -3.9% | $42,580 +41% |
Find assessor info on the county website
Neighborhood: 80130
Nearby schools
GreatSchools rating
- 7/10Arrowwood Elementary SchoolGrades: PK-6Distance: 0.6 mi
- 5/10Cresthill Middle SchoolGrades: 7-8Distance: 0.9 mi
- 9/10Highlands Ranch High SchoolGrades: 9-12Distance: 0.7 mi
Schools provided by the listing agent
- Elementary: Arrowwood
- Middle: Cresthill
- High: Highlands Ranch
- District: Douglas RE-1
Source: REcolorado. This data may not be complete. We recommend contacting the local school district to confirm school assignments for this home.
Get a cash offer in 3 minutes
Find out how much your home could sell for in as little as 3 minutes with a no-obligation cash offer.
Estimated market value
$617,200
Get a cash offer in 3 minutes
Find out how much your home could sell for in as little as 3 minutes with a no-obligation cash offer.
Estimated market value
$617,200
