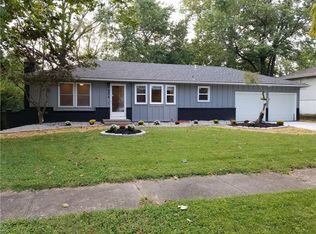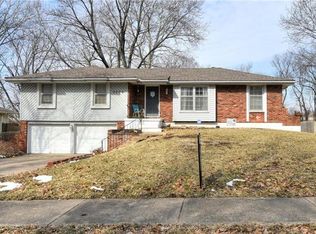Sold
Price Unknown
9978 Fairlane Rd, Lenexa, KS 66215
3beds
1,668sqft
Single Family Residence
Built in 1968
0.32 Acres Lot
$379,800 Zestimate®
$--/sqft
$2,305 Estimated rent
Home value
$379,800
$353,000 - $406,000
$2,305/mo
Zestimate® history
Loading...
Owner options
Explore your selling options
What's special
Welcome home to this beautifully updated 3 bedroom, 2.1 bath property that is truly move-in ready on day one! Nearly every surface and system has been thoughtfully improved, making this home both stylish and functional. Inside, you’ll find new flooring throughout the entire home, solid interior doors with upgraded hardware, and multiple custom touches that set this home apart. The open stairwell is enhanced with a custom horizontal railing, creating a sleek and modern feel. The fully renovated kitchen is a true centerpiece with all-new cabinets, floating shelves, hardware, and high-end appliances. Cooking enthusiasts will appreciate the huge Kohler farmhouse sink, Perrin & Rowe faucet, and convenient pot filler.
The living and entertaining spaces are equally impressive, featuring two cozy fireplaces and a custom-built bar that’s perfect for hosting family and friends. All bathrooms have been updated with modern finishes, and the lower level now includes a newly added half bath for convenience. The exterior is just as thoughtfully upgraded. A brand-new privacy cedar fence surrounds the backyard. In addition, the outdoor shed includes a storage loft for added functionality, while leaf guards on the gutters provide peace of mind and easy maintenance. The driveway has been expanded to include a third parking space with drive-through access to the backyard, perfect for additional vehicles or outdoor projects. Step out onto the expansive 600 square foot patio, designed for entertaining, relaxing, or simply enjoying your private outdoor space. From the extensive list of updates to the thoughtful design choices, this home offers the rare opportunity to move right in and immediately enjoy both style and comfort. Every detail has been addressed, inside and out, making it a truly special find. The convenient location also offers quick and easy access to all parts of the city, no matter which direction you’re headed.
Zillow last checked: 8 hours ago
Listing updated: November 11, 2025 at 09:07am
Listing Provided by:
Richey Real Estate Group 816-284-6147,
Real Broker, LLC-MO,
Kate Daniels 913-748-6761,
Real Broker, LLC-MO
Bought with:
Liz Jaeger, SP00237336
ReeceNichols - Leawood
Source: Heartland MLS as distributed by MLS GRID,MLS#: 2578603
Facts & features
Interior
Bedrooms & bathrooms
- Bedrooms: 3
- Bathrooms: 3
- Full bathrooms: 2
- 1/2 bathrooms: 1
Primary bedroom
- Features: Ceiling Fan(s), Walk-In Closet(s)
- Level: First
Bedroom 1
- Features: Ceiling Fan(s)
- Level: First
Bedroom 2
- Features: Ceiling Fan(s)
- Level: First
Primary bathroom
- Features: Shower Only
- Level: First
Bathroom 1
- Features: Shower Over Tub
- Level: First
Dining room
- Level: First
Family room
- Features: All Carpet, Fireplace
- Level: Basement
Half bath
- Level: Basement
Kitchen
- Level: First
Living room
- Features: Ceiling Fan(s), Fireplace
- Level: First
Heating
- Forced Air
Cooling
- Electric
Appliances
- Included: Dishwasher, Disposal, Microwave, Refrigerator, Gas Range, Stainless Steel Appliance(s)
- Laundry: In Basement
Features
- Ceiling Fan(s), Custom Cabinets, Pantry, Walk-In Closet(s)
- Flooring: Carpet, Luxury Vinyl, Tile
- Basement: Finished,Full,Sump Pump,Walk-Out Access
- Number of fireplaces: 2
- Fireplace features: Wood Burning
Interior area
- Total structure area: 1,668
- Total interior livable area: 1,668 sqft
- Finished area above ground: 1,099
- Finished area below ground: 569
Property
Parking
- Total spaces: 2
- Parking features: Attached, Garage Door Opener, Garage Faces Front
- Attached garage spaces: 2
Features
- Patio & porch: Deck, Patio
- Fencing: Wood
Lot
- Size: 0.32 Acres
Details
- Additional structures: Shed(s)
- Parcel number: IP124000010009
Construction
Type & style
- Home type: SingleFamily
- Architectural style: Traditional
- Property subtype: Single Family Residence
Materials
- Brick Veneer, Wood Siding
- Roof: Composition
Condition
- Year built: 1968
Utilities & green energy
- Sewer: Public Sewer
- Water: Public
Community & neighborhood
Location
- Region: Lenexa
- Subdivision: County Fair
HOA & financial
HOA
- Has HOA: No
Other
Other facts
- Listing terms: Cash,Conventional,FHA,VA Loan
- Ownership: Private
Price history
| Date | Event | Price |
|---|---|---|
| 11/7/2025 | Sold | -- |
Source: | ||
| 10/11/2025 | Pending sale | $375,000$225/sqft |
Source: | ||
| 10/10/2025 | Listed for sale | $375,000$225/sqft |
Source: | ||
| 11/1/2019 | Sold | -- |
Source: | ||
| 7/10/2019 | Sold | -- |
Source: | ||
Public tax history
Tax history is unavailable.
Neighborhood: 66215
Nearby schools
GreatSchools rating
- 5/10Rosehill Elementary SchoolGrades: PK-6Distance: 0.5 mi
- 7/10Indian Woods Middle SchoolGrades: 7-8Distance: 4.5 mi
- 7/10Shawnee Mission South High SchoolGrades: 9-12Distance: 4.7 mi
Get a cash offer in 3 minutes
Find out how much your home could sell for in as little as 3 minutes with a no-obligation cash offer.
Estimated market value
$379,800

