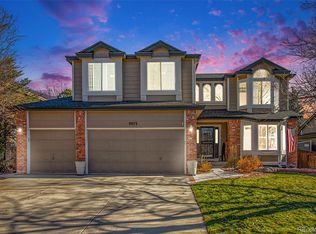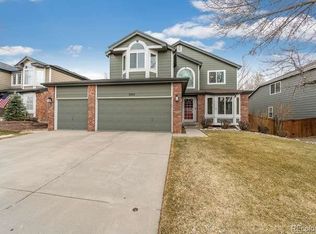Welcome Home to this beautiful Richmond American home in the desirable Westridge neighborhood. This spacious 5 bedroom 4 bathroom home has been well cared for over the years with only one owner and has been tastefully updated. The kitchen was remodeled into a Chefâs Kitchen complete with Granite countertops and stainless steel appliances including an oversized refrigerator as well as a double oven. A wall had been removed between the kitchen and dining room to create one large open space making it perfect for entertaining year round. Gorgeous hardwood floors and new carpet were installed in 2019. Vaulted living room, home office or bedroom, 1/2 bath and laundry room complete the main level. On the upper level youâll find the vaulted Master En-Suite complete with a 5 piece bath that was remodeled in 2019. 2 additional bedrooms and newly remodeled full bath complete the upper level. The basement is finished and makes a great home gym or flex space for your imagination. Bedroom/office with French doors and 3/4 bath complete the basement. The backyard offers plenty of space for kids & dogs to run around while sipping your morning coffee sitting on the Trex deck. Dog run was installed in the last few years as well as the peaceful running water feature. Additional features include a spacious 3 car garage, 2 year old roof & exterior paint, newer windows, newer water heater & overall well maintained HVAC system. The location speaks for itself being close to restaurants, shopping, schools, public transportation, highways and more! Donât miss this opportunity to own this gem and schedule your showing today!
This property is off market, which means it's not currently listed for sale or rent on Zillow. This may be different from what's available on other websites or public sources.

