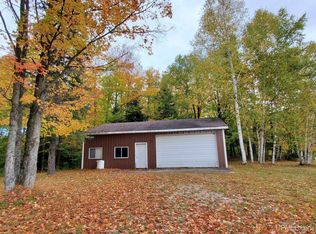Looking for a great acreage parcel with lots of room and multiple outbuildings? This 75-acre parcel features year-round access on a paved road NW of Hulbert with utilities. Two cabins ready to go; a third could be renovated/razed. Cabin 1 has lots of space and a garage with cement floor/insulation/electric. Cabin 2 is the most modern with up north decor and a large sleeping loft; plus a newer pole barn with cement floor, electric and pull-though. Cabin 3 features a very large pole building with cement floor, electric, insulated and pull through doors. All cabins are connected with a gravel drive. Multiple additional outbuildings, including a 4th tractor/pole barn. The property is a mix of hardwoods and open areas. Select veneer maple cut 18 years ago; almost ready for another harvest.
This property is off market, which means it's not currently listed for sale or rent on Zillow. This may be different from what's available on other websites or public sources.
