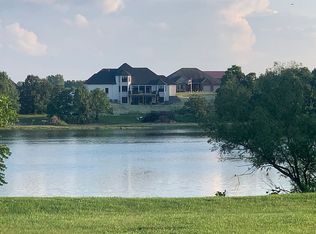The beautiful lake and wide open sky will WOW you at this three bedroom, three full bath brick ranch just east of the Blue Grass Fish and Wildlife Area. Over four partially wooded acres offers privacy and plenty of room for playing and relaxing. Large kitchen with hardwood floors, island and two eating areas overlooks covered deck which is the perfect spot to enjoy incredible sunrises and sunsets. Hardwood foyer leads to living room with brick wood burning fireplace. Master suite, two more bedrooms, full bath, and laundry room complete the main level. The walkout basement features huge family room with full bathroom and plenty of storage. The dock gives access to the 29 acre lake for swimming, fishing or boating. Also included is a 24x30 pole barn, home security system, all appliances including washer and dryer, central vacuum, paddle boat, fishing boat and 2-10 Home Warranty. Can be purchased with adjoining 3.5 acre building lot.
This property is off market, which means it's not currently listed for sale or rent on Zillow. This may be different from what's available on other websites or public sources.

