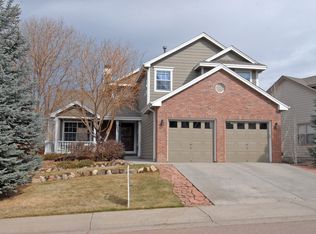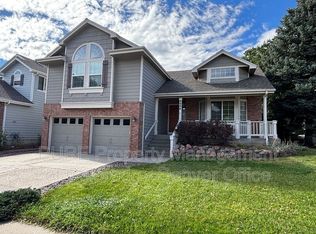Roomy tri-level with finished basement is in the desirable Westridge neighborhood. An open/spacious floor plan allows for entertaining and plenty of light throughout. This home features A large master bedroom with a 5 piece bathroom, 2 additional nice-size bedrooms and another full bath on the upper lever. The lower level has a laundry room, full bath and another bedroom off of the family room which could also serve as a study/office. The finished basement features 2 more bedrooms a walk in closet and a full bath. The large backyard features a patio, lovely deck and a storage unit. Schools, Recreation Centers and many conveniences are close by. SCHEDULE A SHOWING at:
This property is off market, which means it's not currently listed for sale or rent on Zillow. This may be different from what's available on other websites or public sources.

