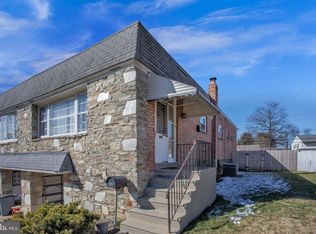Sold for $382,000 on 04/07/25
$382,000
9976 Sandy Rd, Philadelphia, PA 19115
3beds
1,178sqft
Single Family Residence
Built in 1952
4,368 Square Feet Lot
$385,400 Zestimate®
$324/sqft
$2,177 Estimated rent
Home value
$385,400
$355,000 - $420,000
$2,177/mo
Zestimate® history
Loading...
Owner options
Explore your selling options
What's special
Move-In Ready Twin Raised Rancher in Philadelphia – 3 Beds | 2.5 Baths | Rear Deck & Pool! Welcome to this beautifully maintained twin raised rancher in a desirable Philadelphia neighborhood! This move-in ready home offers 3 spacious bedrooms, 2.5 bathrooms, and a fantastic outdoor space—perfect for entertaining and relaxation. Step inside to find a bright and airy living room with gleaming hardwood floors and abundant natural light. The primary bedroom boasts an en-suite bathroom, while two additional bedrooms share a stylish full bath. The finished lower level offers extra living space—ideal for a family room, home office, or gym—plus a convenient half bath and separate laundry area. Love outdoor living? Step onto your expansive rear deck, overlooking a refreshing pool and fenced backyard—the ultimate summer retreat! Additional highlights include a private driveway, garage and plenty of storage. Conveniently located near shopping, dining, parks, and public transportation, this home truly has it all. Don’t miss your chance to own this gem—schedule your showing today!
Zillow last checked: 8 hours ago
Listing updated: May 05, 2025 at 02:58pm
Listed by:
Edward G Rogers 267-231-7212,
Honest Real Estate
Bought with:
Nara Shein, RS354791
Keller Williams Real Estate - Southampton
Source: Bright MLS,MLS#: PAPH2443016
Facts & features
Interior
Bedrooms & bathrooms
- Bedrooms: 3
- Bathrooms: 3
- Full bathrooms: 2
- 1/2 bathrooms: 1
- Main level bathrooms: 2
- Main level bedrooms: 3
Basement
- Area: 0
Heating
- Forced Air, Natural Gas
Cooling
- Central Air, Electric
Appliances
- Included: Cooktop, Dishwasher, Disposal, Dryer, Exhaust Fan, Microwave, Range Hood, Refrigerator, Washer, Oven, Gas Water Heater
Features
- Ceiling Fan(s), Dining Area, Floor Plan - Traditional
- Flooring: Carpet
- Basement: Full,Partially Finished
- Has fireplace: No
Interior area
- Total structure area: 1,178
- Total interior livable area: 1,178 sqft
- Finished area above ground: 1,178
- Finished area below ground: 0
Property
Parking
- Total spaces: 2
- Parking features: Garage Faces Front, Attached, Driveway, Off Street, On Street
- Attached garage spaces: 1
- Uncovered spaces: 1
Accessibility
- Accessibility features: None
Features
- Levels: Two
- Stories: 2
- Has private pool: Yes
- Pool features: Above Ground, Private
Lot
- Size: 4,368 sqft
- Dimensions: 39.00 x 112.00
Details
- Additional structures: Above Grade, Below Grade
- Parcel number: 581395200
- Zoning: RSA2
- Special conditions: Standard
Construction
Type & style
- Home type: SingleFamily
- Architectural style: Raised Ranch/Rambler
- Property subtype: Single Family Residence
- Attached to another structure: Yes
Materials
- Masonry
- Foundation: Other
Condition
- New construction: No
- Year built: 1952
Utilities & green energy
- Sewer: Public Sewer
- Water: Public
Community & neighborhood
Location
- Region: Philadelphia
- Subdivision: Bustleton
- Municipality: PHILADELPHIA
Other
Other facts
- Listing agreement: Exclusive Right To Sell
- Listing terms: Cash,Conventional,FHA,VA Loan
- Ownership: Fee Simple
Price history
| Date | Event | Price |
|---|---|---|
| 4/7/2025 | Sold | $382,000+1.9%$324/sqft |
Source: | ||
| 2/17/2025 | Pending sale | $375,000$318/sqft |
Source: | ||
| 2/7/2025 | Listed for sale | $375,000+87.5%$318/sqft |
Source: | ||
| 11/7/2011 | Sold | $200,000$170/sqft |
Source: Public Record Report a problem | ||
| 9/14/2011 | Price change | $200,000-4.7%$170/sqft |
Source: RE/MAX SERVICES #5894486 Report a problem | ||
Public tax history
| Year | Property taxes | Tax assessment |
|---|---|---|
| 2025 | $4,370 +26.4% | $312,200 +26.4% |
| 2024 | $3,458 | $247,000 |
| 2023 | $3,458 +25.7% | $247,000 |
Find assessor info on the county website
Neighborhood: Bustleton
Nearby schools
GreatSchools rating
- 7/10Frank Anne SchoolGrades: PK-5Distance: 0.7 mi
- 6/10C.C.A. Baldi Middle SchoolGrades: 6-8Distance: 1.8 mi
- 2/10Washington George High SchoolGrades: 9-12Distance: 0.9 mi
Schools provided by the listing agent
- District: Philadelphia City
Source: Bright MLS. This data may not be complete. We recommend contacting the local school district to confirm school assignments for this home.

Get pre-qualified for a loan
At Zillow Home Loans, we can pre-qualify you in as little as 5 minutes with no impact to your credit score.An equal housing lender. NMLS #10287.
Sell for more on Zillow
Get a free Zillow Showcase℠ listing and you could sell for .
$385,400
2% more+ $7,708
With Zillow Showcase(estimated)
$393,108