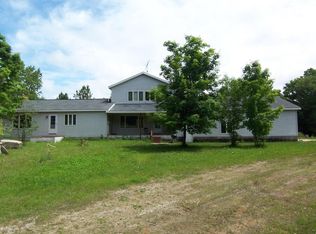Sold for $229,500 on 11/17/25
$229,500
9976 S Salt Point Rd, Eckerman, MI 49728
4beds
2,112sqft
Single Family Residence
Built in 1960
40 Acres Lot
$230,200 Zestimate®
$109/sqft
$1,994 Estimated rent
Home value
$230,200
Estimated sales range
Not available
$1,994/mo
Zestimate® history
Loading...
Owner options
Explore your selling options
What's special
This snow and hunting camp is located in the heart of the snowbelt, offering excellent access to snowmobile and ATV trails. The property lies just 400 yards from ORV Route C (Chippewa County) and Snowmobile Trail UP 47. It adjoins federal forest on three sides, giving you access to extensive public land in addition to your own acreage. Unlike many other camps, this one is situated on a paved, maintained road--just one mile from downtown Strongs and M-28--ensuring easy, year-round access. The cabin features three bedrooms plus a large bunk room upstairs, two full bathrooms, and a fully equipped kitchen. A 24 x 65 barn is divided into three sections: The back area serves as a bar and party room. The middle section is a repair area, complete with a mounted chain hoist for heavy-duty work. The
Zillow last checked: 8 hours ago
Listing updated: November 19, 2025 at 07:58am
Listed by:
Steven Shaw 989-884-1294,
Great North Real Estate
Bought with:
Michael james Whitney, 6501464756
Smith & Company Real Estate
Source: EUPBR,MLS#: 25-744
Facts & features
Interior
Bedrooms & bathrooms
- Bedrooms: 4
- Bathrooms: 2
- Full bathrooms: 2
Dining room
- Level: M
- Area: 132
- Dimensions: 11 x 12
Living room
- Level: M
- Area: 208
- Dimensions: 13 x 16
Heating
- Baseboard, Electric, Free Standing Fireplace, Wood
Cooling
- Has cooling: Yes
Appliances
- Included: Dryer, Electric Range, Microwave, Refrigerator, Washer
- Laundry: Main Level
Features
- Has basement: No
- Number of fireplaces: 1
- Fireplace features: Free Standing, One
Interior area
- Total structure area: 2,112
- Total interior livable area: 2,112 sqft
- Finished area above ground: 2,112
- Finished area below ground: 0
Property
Parking
- Total spaces: 4
- Parking features: Detached
- Has garage: Yes
- Details: Garage Dimensions: 24 x 65
Features
- Waterfront features: Waterfront
- Body of water: Other
Lot
- Size: 40 Acres
- Dimensions: 38.23 Acres
- Features: On Water
Details
- Additional structures: Pole Building, Pole Building/Garage
- Parcel number: 00301900100
- Zoning: Res
Construction
Type & style
- Home type: SingleFamily
- Property subtype: Single Family Residence
Materials
- Wood Siding
- Foundation: Block
- Roof: Metal
Condition
- Age: 50+
- New construction: No
- Year built: 1960
Utilities & green energy
- Sewer: Septic Tank
- Water: Drilled Well
- Utilities for property: Electricity Connected
Community & neighborhood
Location
- Region: Eckerman
Other
Other facts
- Listing terms: Cash,Conventional
Price history
| Date | Event | Price |
|---|---|---|
| 11/17/2025 | Sold | $229,500-4.4%$109/sqft |
Source: | ||
| 11/12/2025 | Pending sale | $240,000$114/sqft |
Source: | ||
| 7/27/2025 | Listed for sale | $240,000-4%$114/sqft |
Source: | ||
| 7/1/2025 | Listing removed | $249,900$118/sqft |
Source: | ||
| 4/15/2025 | Price change | $249,900-3.8%$118/sqft |
Source: | ||
Public tax history
| Year | Property taxes | Tax assessment |
|---|---|---|
| 2024 | -- | $63,100 +10.5% |
| 2023 | -- | $57,100 +15.8% |
| 2022 | -- | $49,300 +0.6% |
Find assessor info on the county website
Neighborhood: 49728
Nearby schools
GreatSchools rating
- 6/10Brimley Area SchoolGrades: PK-12Distance: 19.1 mi
Schools provided by the listing agent
- District: Tahquamenon
Source: EUPBR. This data may not be complete. We recommend contacting the local school district to confirm school assignments for this home.

Get pre-qualified for a loan
At Zillow Home Loans, we can pre-qualify you in as little as 5 minutes with no impact to your credit score.An equal housing lender. NMLS #10287.
