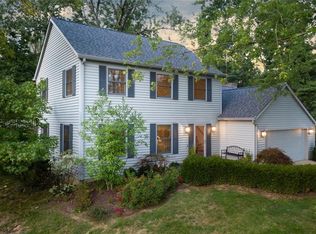Sold
$450,000
9976 Raintree Dr N, Columbus, IN 47201
3beds
2,720sqft
Residential, Single Family Residence
Built in 1954
0.76 Acres Lot
$515,500 Zestimate®
$165/sqft
$2,464 Estimated rent
Home value
$515,500
$469,000 - $572,000
$2,464/mo
Zestimate® history
Loading...
Owner options
Explore your selling options
What's special
A rare find in Harrison Lake, this mid-century modern is sure to intrigue. This 3-bedroom, 2.5-bathroom home sits majestically on three generously sized lots, offering a truly unique and expansive property. As you approach, the sleek lines and architectural excellence of this mid-century beauty are immediately evident. Upon entering the home, you'll be greeted by an abundance of natural light that floods the open living spaces, thanks to the floor-to-ceiling windows that are a hallmark of mid-century design. The spacious living room features a welcoming fireplace, making it the perfect spot to unwind and entertain. The lower level walk-out features a 2nd fireplace. The outdoor space is a true highlight, with a sprawling yard that spans across three lots, creating endless possibilities for outdoor activities, gardening, and relaxation. The home is ready for you to renovate with your personal customization to bring back to its original mid-century charm. There is a garage with a carport and a workshop area. Other features include a screened porch and covered porch areas. Lake access is across Raintree via an easement with a private dock and beach area. The roof is new in 22'. Check out your new home today.
Zillow last checked: 8 hours ago
Listing updated: March 01, 2024 at 12:34pm
Listing Provided by:
John Wischmeier 812-344-3480,
eXp Realty, LLC
Bought with:
David Meador
Carpenter, REALTORS®
Source: MIBOR as distributed by MLS GRID,MLS#: 21961023
Facts & features
Interior
Bedrooms & bathrooms
- Bedrooms: 3
- Bathrooms: 3
- Full bathrooms: 2
- 1/2 bathrooms: 1
- Main level bathrooms: 2
- Main level bedrooms: 3
Primary bedroom
- Features: Hardwood
- Level: Main
- Area: 169 Square Feet
- Dimensions: 13x13
Bedroom 2
- Features: Hardwood
- Level: Main
- Area: 150 Square Feet
- Dimensions: 15x10
Bedroom 3
- Features: Carpet
- Level: Main
- Area: 195 Square Feet
- Dimensions: 15x13
Dining room
- Features: Carpet
- Level: Main
- Area: 195 Square Feet
- Dimensions: 15x13
Family room
- Features: Carpet
- Level: Basement
- Area: 403 Square Feet
- Dimensions: 31x13
Kitchen
- Features: Vinyl
- Level: Main
- Area: 153 Square Feet
- Dimensions: 17x9
Living room
- Features: Carpet
- Level: Main
- Area: 360 Square Feet
- Dimensions: 24x15
Heating
- Has Heating (Unspecified Type)
Cooling
- Has cooling: Yes
Appliances
- Included: Electric Oven, Refrigerator
Features
- Bookcases, Entrance Foyer, Hardwood Floors
- Flooring: Hardwood
- Has basement: Yes
- Number of fireplaces: 1
- Fireplace features: Family Room, Living Room, Wood Burning
Interior area
- Total structure area: 2,720
- Total interior livable area: 2,720 sqft
- Finished area below ground: 760
Property
Parking
- Total spaces: 2
- Parking features: Detached
- Garage spaces: 2
Features
- Levels: One
- Stories: 1
- Fencing: Fenced,Chain Link
- Has view: Yes
- View description: Lake, Trees/Woods
- Has water view: Yes
- Water view: Lake
Lot
- Size: 0.76 Acres
- Features: See Remarks
Details
- Parcel number: 039425410000100011
- Horse amenities: None
Construction
Type & style
- Home type: SingleFamily
- Architectural style: Mid-Century Modern
- Property subtype: Residential, Single Family Residence
Materials
- Wood Brick
- Foundation: Block, Crawl Space
Condition
- New construction: No
- Year built: 1954
Utilities & green energy
- Water: Municipal/City
Community & neighborhood
Community
- Community features: Fishing, Lake
Location
- Region: Columbus
- Subdivision: Harrison Lake
HOA & financial
HOA
- Has HOA: Yes
- HOA fee: $2,300 annually
- Services included: Maintenance, Sewer
Price history
| Date | Event | Price |
|---|---|---|
| 3/1/2024 | Sold | $450,000-10%$165/sqft |
Source: | ||
| 1/27/2024 | Pending sale | $499,900$184/sqft |
Source: | ||
| 1/27/2024 | Price change | $499,900-5.7%$184/sqft |
Source: | ||
| 1/24/2024 | Listed for sale | $529,900$195/sqft |
Source: | ||
| 1/24/2024 | Listing removed | -- |
Source: | ||
Public tax history
| Year | Property taxes | Tax assessment |
|---|---|---|
| 2024 | $4,282 -0.3% | $542,400 +11.4% |
| 2023 | $4,293 +3.9% | $487,100 +8% |
| 2022 | $4,133 +1.4% | $451,100 +5.6% |
Find assessor info on the county website
Neighborhood: Harrison Lake
Nearby schools
GreatSchools rating
- 7/10Southside Elementary SchoolGrades: PK-6Distance: 4.9 mi
- 4/10Central Middle SchoolGrades: 7-8Distance: 6 mi
- 7/10Columbus North High SchoolGrades: 9-12Distance: 6.6 mi

Get pre-qualified for a loan
At Zillow Home Loans, we can pre-qualify you in as little as 5 minutes with no impact to your credit score.An equal housing lender. NMLS #10287.
