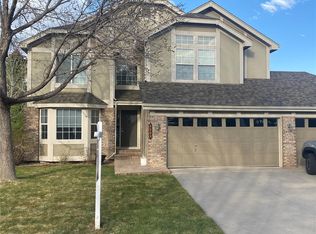Beautiful home in Lone Tree in the Carriage Club Estates with hardwood floors, granite counter tops, master suite on main floor with jetted tub, fenced yard (cedar rail fence), air conditioning, shed in backyard, storage. Douglas County Schools. Close to parks, Sky Ridge Hospital, walking trails, Lone Tree Rec Center. 5 minutes to DTC, 30 minutes to DIA and 30 minutes to downtown Denver.
This property is off market, which means it's not currently listed for sale or rent on Zillow. This may be different from what's available on other websites or public sources.
