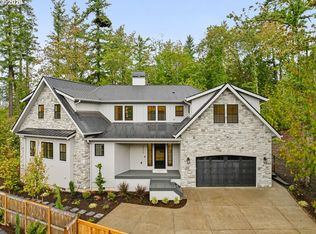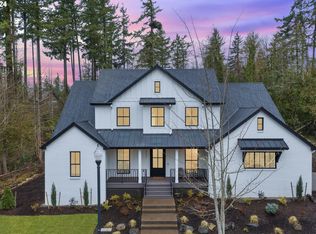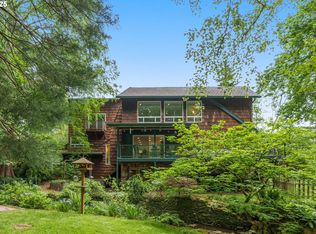Sold
$901,000
9975 SW Taylor St, Portland, OR 97225
3beds
3,152sqft
Residential, Single Family Residence
Built in 1990
0.51 Acres Lot
$980,700 Zestimate®
$286/sqft
$4,666 Estimated rent
Home value
$980,700
$922,000 - $1.05M
$4,666/mo
Zestimate® history
Loading...
Owner options
Explore your selling options
What's special
Escape to your private oasis in this stunning custom-built home in a retreat-like setting. Nestled on a large, Sylvan lot, this property offers a perfect balance of tranquility and urban convenience. With 3 bedrooms and 3 generously sized bonus rooms, this exquisite residence offers ample space for all your needs, making it perfect for multi-generational living, a generous-sized home office, or as an ADU. The main floor open plan features a large living room and dining room with vaulted ceilings. The spacious kitchen has granite countertops, a walk-in pantry with pull-out shelving in all cabinets, a breakfast bar, and a seating area. The bonus room has a gas fireplace and opens to the private backyard with a partially covered deck - perfect for entertaining and relaxation. The primary suite boasts an extra-large walk-in closet, a jetted tub with a forest view, double vanities, a reading nook, and French doors leading outdoors to the built-in hot tub. The daylight lower level offers two bedrooms, a full bath, and two bonus rooms with exterior access and French doors separating them from the rest of the house. Other features include a heat pump, laundry room with washer/dryer, and a two-car attached garage. Additionally, there is a one-car detached garage with a .5 bath and gas heater, perfect for a shop/office/ADU. Conveniently located just minutes away from parks, shopping, dining, and downtown, and with easy access to the Hi-Tech Corridor and area hospitals, this home offers the perfect balance of city living and serene seclusion.
Zillow last checked: 8 hours ago
Listing updated: May 18, 2023 at 02:49am
Listed by:
Evan King 503-444-9338,
Neighbors Realty
Bought with:
Michael Kafoury, 201228697
Urban Nest Realty
Source: RMLS (OR),MLS#: 23362576
Facts & features
Interior
Bedrooms & bathrooms
- Bedrooms: 3
- Bathrooms: 4
- Full bathrooms: 2
- Partial bathrooms: 2
- Main level bathrooms: 3
Primary bedroom
- Features: Bathroom, Bookcases, Closet Organizer, Dressing Room, Exterior Entry, French Doors, Skylight, Jetted Tub, Shower, Solar Tube, Suite, Walkin Closet
- Level: Main
- Area: 396
- Dimensions: 22 x 18
Bedroom 2
- Features: Bookcases, Wallto Wall Carpet
- Level: Lower
- Area: 144
- Dimensions: 12 x 12
Bedroom 3
- Features: Closet Organizer, Wallto Wall Carpet
- Level: Lower
- Area: 144
- Dimensions: 12 x 12
Dining room
- Features: Coved, Formal, High Ceilings, Wallto Wall Carpet
- Level: Main
- Area: 182
- Dimensions: 14 x 13
Family room
- Features: Fireplace, Wallto Wall Carpet
- Level: Main
- Area: 288
- Dimensions: 18 x 16
Kitchen
- Features: Ceiling Fan, Dishwasher, Eat Bar, Eating Area, Exterior Entry, Hardwood Floors, Instant Hot Water, Pantry, Granite, Peninsula, Plumbed For Ice Maker, Vaulted Ceiling
- Level: Main
- Area: 345
- Width: 15
Living room
- Features: Vaulted Ceiling, Wallto Wall Carpet
- Level: Main
- Area: 210
- Dimensions: 15 x 14
Heating
- Forced Air, Heat Pump, Fireplace(s)
Cooling
- Heat Pump
Appliances
- Included: Built-In Range, Dishwasher, Disposal, ENERGY STAR Qualified Appliances, Free-Standing Refrigerator, Gas Appliances, Instant Hot Water, Plumbed For Ice Maker, Range Hood, Washer/Dryer, Gas Water Heater
Features
- Ceiling Fan(s), Granite, High Ceilings, High Speed Internet, Marble, Solar Tube(s), Vaulted Ceiling(s), Bookcases, Wet Bar, Closet Organizer, Coved, Formal, Eat Bar, Eat-in Kitchen, Pantry, Peninsula, Bathroom, Dressing Room, Shower, Suite, Walk-In Closet(s)
- Flooring: Hardwood, Tile, Wall to Wall Carpet, Wood
- Doors: French Doors
- Windows: Double Pane Windows, Skylight(s)
- Basement: Exterior Entry,Finished,Separate Living Quarters Apartment Aux Living Unit
- Number of fireplaces: 1
- Fireplace features: Gas
Interior area
- Total structure area: 3,152
- Total interior livable area: 3,152 sqft
Property
Parking
- Total spaces: 3
- Parking features: Off Street, Secured, RV Access/Parking, Garage Door Opener, Attached, Detached, Oversized
- Attached garage spaces: 3
Accessibility
- Accessibility features: Garage On Main, Kitchen Cabinets, Main Floor Bedroom Bath, Natural Lighting, Parking, Walkin Shower, Accessibility
Features
- Stories: 2
- Patio & porch: Covered Deck, Deck, Porch
- Exterior features: Garden, Gas Hookup, Water Feature, Yard, Exterior Entry
- Has spa: Yes
- Spa features: Builtin Hot Tub, Bath
- Fencing: Fenced
- Has view: Yes
- View description: Territorial, Trees/Woods
Lot
- Size: 0.51 Acres
- Features: Gentle Sloping, Private, Trees, Sprinkler, SqFt 20000 to Acres1
Details
- Additional structures: GasHookup, RVParking, SecondGarage, ToolShed, Workshop, SeparateLivingQuartersApartmentAuxLivingUnit
- Parcel number: R7370
Construction
Type & style
- Home type: SingleFamily
- Architectural style: Custom Style
- Property subtype: Residential, Single Family Residence
Materials
- Brick, Cedar
- Foundation: Slab
- Roof: Composition
Condition
- Resale
- New construction: No
- Year built: 1990
Utilities & green energy
- Gas: Gas Hookup, Gas
- Sewer: Septic Tank
- Water: Public
- Utilities for property: Cable Connected
Community & neighborhood
Security
- Security features: Security Lights, Security System Owned
Location
- Region: Portland
- Subdivision: West Haven
Other
Other facts
- Listing terms: Cash,Conventional,FHA,VA Loan
- Road surface type: Paved
Price history
| Date | Event | Price |
|---|---|---|
| 5/17/2023 | Sold | $901,000+0.2%$286/sqft |
Source: | ||
| 4/23/2023 | Pending sale | $899,000$285/sqft |
Source: | ||
| 4/20/2023 | Listed for sale | $899,000+139.8%$285/sqft |
Source: | ||
| 10/3/2001 | Sold | $374,950$119/sqft |
Source: Public Record Report a problem | ||
Public tax history
| Year | Property taxes | Tax assessment |
|---|---|---|
| 2025 | $8,768 +4.4% | $463,980 +3% |
| 2024 | $8,402 +6.5% | $450,470 +3% |
| 2023 | $7,890 +3.3% | $437,350 +3% |
Find assessor info on the county website
Neighborhood: West Haven-Sylvan
Nearby schools
GreatSchools rating
- 7/10West Tualatin View Elementary SchoolGrades: K-5Distance: 0.6 mi
- 7/10Cedar Park Middle SchoolGrades: 6-8Distance: 1 mi
- 7/10Beaverton High SchoolGrades: 9-12Distance: 2.5 mi
Schools provided by the listing agent
- Elementary: W Tualatin View
- Middle: Cedar Park
- High: Beaverton
Source: RMLS (OR). This data may not be complete. We recommend contacting the local school district to confirm school assignments for this home.
Get a cash offer in 3 minutes
Find out how much your home could sell for in as little as 3 minutes with a no-obligation cash offer.
Estimated market value$980,700
Get a cash offer in 3 minutes
Find out how much your home could sell for in as little as 3 minutes with a no-obligation cash offer.
Estimated market value
$980,700


