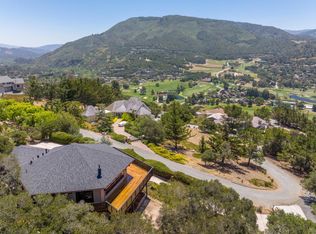Sold for $4,500,000
$4,500,000
9975 Eddy Rd, Carmel, CA 93923
4beds
5,000sqft
Single Family Residence, Residential
Built in 1950
5.56 Acres Lot
$4,704,800 Zestimate®
$900/sqft
$7,573 Estimated rent
Home value
$4,704,800
$3.90M - $5.69M
$7,573/mo
Zestimate® history
Loading...
Owner options
Explore your selling options
What's special
Nestled into a rolling hill, the ideal and mid-valley location is one of the most sought after for its climate and convenience. The property is one of the earlier properties in mid-Carmel Valley and the classic adobe home pays homage to the early Spanish Colonial architecture with the large central courtyard. The main level living space is 3,857 sq ft and features generous and gracious spaces that have views to the mountains and the beautiful grounds. Doors from throughout the home open to the central courtyard - making the living space even larger- and providing indoor/outdoor living. Located on 5.56 acres the home is hidden from view in the neighborhood.
Inside the home is adorned with details and finishes of a Pebble Beach or Hollywood estate.
Located on 5.56 acres the four bedroom, four bath,5,000 sq foot home is much like the central courtyard itself - hidden from view in the neighborhood. But from the house, the views are expansive into the Santa Lucia Mountains of Big Sur.
Zillow last checked: 8 hours ago
Listing updated: January 03, 2025 at 03:32pm
Listed by:
BambacePetersonTeam 70010145 831-200-3178,
Compass 831-318-0150
Bought with:
Canning Properties, 70010029
Sotheby’s International Realty
Source: MLSListings Inc,MLS#: ML81933570
Facts & features
Interior
Bedrooms & bathrooms
- Bedrooms: 4
- Bathrooms: 4
- Full bathrooms: 3
- 1/2 bathrooms: 1
Bedroom
- Features: GroundFloorBedroom, PrimarySuiteRetreat, WalkinCloset, PrimaryBedroomonGroundFloor, BedroomonGroundFloor2plus
Bathroom
- Features: Bidet, PrimaryStallShowers, PrimaryTubwJets, ShoweroverTub1, StallShower2plus, Stone, Tubs2plus, FullonGroundFloor, PrimaryOversizedTub, HalfonGroundFloor
Dining room
- Features: BreakfastNook, DiningArea, DiningBar, FormalDiningRoom
Family room
- Features: SeparateFamilyRoom
Kitchen
- Features: _220VoltOutlet, Countertop_Granite, ExhaustFan, Hookups_Gas, Pantry
Heating
- Fireplace(s), 2 plus Zones, Individual Room Controls, Radiant Floor
Cooling
- None
Appliances
- Included: Electric Cooktop, Built in BBQ Grill, Gas Cooktop, Dishwasher, Exhaust Fan, Built In Oven, Double Oven, Electric Oven, Self Cleaning Oven, Built In Oven/Range, Refrigerator, Washer/Dryer, Water Softener
- Laundry: Gas Dryer Hookup, Tub/Sink, Inside
Features
- Video Audio System, Wet Bar, Walk-In Closet(s), Security Gate
- Flooring: Carpet, Hardwood, Stone
- Basement: Finished
- Number of fireplaces: 5
- Fireplace features: Family Room, Living Room, Primary Bedroom, Other, Outside, Wood Burning
Interior area
- Total structure area: 5,000
- Total interior livable area: 5,000 sqft
Property
Parking
- Total spaces: 10
- Parking features: Detached, Electric Gate
- Garage spaces: 3
Features
- Stories: 2
- Patio & porch: Balcony/Patio, Deck
- Exterior features: Back Yard, Fenced, Storage Shed Structure, Courtyard, Drought Tolerant Plants
- Fencing: Back Yard,Front Yard,Gate,Mixed Height Type,Wood
- Has view: Yes
- View description: Forest/Woods, Garden/Greenbelt, Golf Course, Hills, Mountain(s), Pasture, Valley
Lot
- Size: 5.56 Acres
Details
- Additional structures: Barn, Greenhouse, Sheds
- Parcel number: 169091055000
- Zoning: RES
- Special conditions: Standard
- Horses can be raised: Yes
Construction
Type & style
- Home type: SingleFamily
- Architectural style: Mediterranean,Spanish
- Property subtype: Single Family Residence, Residential
Materials
- Adobe
- Foundation: Other, Crawl Space, Concrete Perimeter and Slab, Sealed Crawl space
- Roof: Wood
Condition
- New construction: No
- Year built: 1950
Utilities & green energy
- Gas: NaturalGas, PublicUtilities
- Sewer: Septic Tank, Shared Septic
- Water: Public, Well
- Utilities for property: Natural Gas Available, Water Connected, Public Utilities, Water Public
Community & neighborhood
Location
- Region: Carmel
Other
Other facts
- Listing agreement: ExclusiveRightToSell
- Listing terms: CashorConventionalLoan
Price history
| Date | Event | Price |
|---|---|---|
| 11/6/2023 | Sold | $4,500,000-13.5%$900/sqft |
Source: | ||
| 11/2/2023 | Pending sale | $5,200,000$1,040/sqft |
Source: | ||
| 10/15/2023 | Contingent | $5,200,000$1,040/sqft |
Source: | ||
| 8/8/2023 | Listed for sale | $5,200,000+426.6%$1,040/sqft |
Source: | ||
| 7/20/1994 | Sold | $987,500$198/sqft |
Source: Public Record Report a problem | ||
Public tax history
| Year | Property taxes | Tax assessment |
|---|---|---|
| 2025 | $48,189 +3% | $4,590,000 +2% |
| 2024 | $46,808 +35.1% | $4,500,000 +38% |
| 2023 | $34,655 +113.9% | $3,260,000 +112.8% |
Find assessor info on the county website
Neighborhood: 93923
Nearby schools
GreatSchools rating
- 8/10Tularcitos Elementary SchoolGrades: K-5Distance: 4.8 mi
- 7/10Carmel Middle SchoolGrades: 6-8Distance: 5.4 mi
- 10/10Carmel High SchoolGrades: 9-12Distance: 6.3 mi
Schools provided by the listing agent
- Elementary: TularcitosElementary
- Middle: CarmelMiddle
- High: CarmelHigh
- District: CarmelUnified
Source: MLSListings Inc. This data may not be complete. We recommend contacting the local school district to confirm school assignments for this home.
