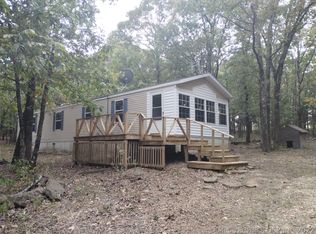Sold for $125,000
$125,000
99742 S 4481st Rd, Gore, OK 74435
4beds
--sqft
Manufactured Home, Single Family Residence
Built in 2002
5 Acres Lot
$126,800 Zestimate®
$--/sqft
$1,062 Estimated rent
Home value
$126,800
Estimated sales range
Not available
$1,062/mo
Zestimate® history
Loading...
Owner options
Explore your selling options
What's special
5 Acres with 4 bed, 2 bath, open floor plan, 2 living areas, fireplace, island in kitchen, all appliances stay. Small room off master bed could be office or nursery. Deck, above ground pool, nice shop, 2 car carport, fenced front yard
Zillow last checked: 8 hours ago
Listing updated: April 29, 2025 at 06:33am
Listed by:
Michael Thao 612-759-2379,
Partners Enterprise Realty LLC
Bought with:
Non MLS Associate
Non MLS Office
Source: MLS Technology, Inc.,MLS#: 2425951 Originating MLS: MLS Technology
Originating MLS: MLS Technology
Facts & features
Interior
Bedrooms & bathrooms
- Bedrooms: 4
- Bathrooms: 2
- Full bathrooms: 2
Primary bedroom
- Description: Master Bedroom,Walk-in Closet
- Level: First
Bedroom
- Description: Bedroom,No Bath
- Level: First
Bedroom
- Description: Bedroom,No Bath
- Level: First
Primary bathroom
- Description: Master Bath,Double Sink,Full Bath,Separate Shower
- Level: First
Den
- Description: Den/Family Room,Fireplace,Separate
- Level: First
Dining room
- Description: Dining Room,Combo w/ Living
- Level: First
Kitchen
- Description: Kitchen,Island,Pantry
- Level: First
Living room
- Description: Living Room,Formal
- Level: First
Office
- Description: Office,
- Level: First
Utility room
- Description: Utility Room,Inside,Separate
- Level: First
Heating
- Central, Electric, Other
Cooling
- None
Appliances
- Included: Built-In Oven, Dishwasher, Electric Water Heater, Microwave, Oven, Range, Refrigerator, Stove
Features
- High Speed Internet, Other, Vaulted Ceiling(s), Wired for Data, Ceiling Fan(s)
- Flooring: Carpet, Vinyl
- Doors: Storm Door(s)
- Windows: Vinyl, Insulated Windows
- Basement: Crawl Space
- Number of fireplaces: 1
- Fireplace features: Wood Burning
Interior area
- Total structure area: 0
- Living area range: 2000-2250 SqFt Square Feet
Property
Parking
- Total spaces: 2
- Parking features: Carport, Workshop in Garage
- Garage spaces: 2
- Has carport: Yes
Features
- Levels: One
- Stories: 1
- Patio & porch: Deck
- Pool features: None
- Fencing: Partial
Lot
- Size: 5 Acres
- Features: Other
Details
- Additional structures: Workshop
- Parcel number: 000025013021013100
- Horses can be raised: Yes
- Horse amenities: Horses Allowed
Construction
Type & style
- Home type: MobileManufactured
- Architectural style: Other
- Property subtype: Manufactured Home, Single Family Residence
Materials
- Manufactured, Vinyl Siding
- Foundation: Crawlspace, Tie Down
- Roof: Asphalt,Fiberglass
Condition
- Year built: 2002
Utilities & green energy
- Sewer: Septic Tank
- Water: Rural
- Utilities for property: Electricity Available, Water Available
Green energy
- Energy efficient items: Windows
Community & neighborhood
Security
- Security features: No Safety Shelter, Smoke Detector(s)
Location
- Region: Gore
- Subdivision: Sequoyah Co Unplatted
Other
Other facts
- Body type: Double Wide
- Listing terms: FHA,Other,VA Loan
Price history
| Date | Event | Price |
|---|---|---|
| 4/25/2025 | Sold | $125,000-7.4% |
Source: | ||
| 2/5/2025 | Pending sale | $135,000 |
Source: | ||
| 7/22/2024 | Listed for sale | $135,000+51.7% |
Source: | ||
| 11/13/2020 | Sold | $89,000+18.7% |
Source: | ||
| 3/21/2018 | Listing removed | $75,000 |
Source: Tenkiller Property.Com LLC #1736259 Report a problem | ||
Public tax history
| Year | Property taxes | Tax assessment |
|---|---|---|
| 2024 | $630 +6.6% | $6,485 +5% |
| 2023 | $591 +3.1% | $6,177 |
| 2022 | $573 +0.2% | $6,177 |
Find assessor info on the county website
Neighborhood: 74435
Nearby schools
GreatSchools rating
- 9/10Gore Elementary SchoolGrades: PK-5Distance: 5.4 mi
- 8/10Gore Upper Elementary SchoolGrades: 6-8Distance: 5.6 mi
- 6/10Gore High SchoolGrades: 9-12Distance: 5.6 mi
Schools provided by the listing agent
- Elementary: Gore
- High: Gore
- District: Gore - Sch Dist (S3)
Source: MLS Technology, Inc.. This data may not be complete. We recommend contacting the local school district to confirm school assignments for this home.
