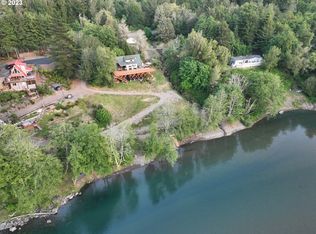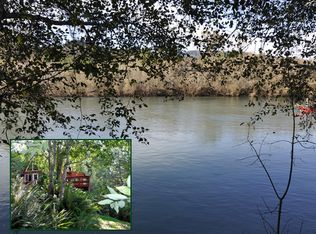SERENITY ON THE RIVER - Fabulous river/mountain views from the huge Trex deck w/remote retractable awning at a well cared for manufactured on just over an acre with river access! Two living areas; propane fireplace; breakfast bar & formal dining; split bedroom floor plan w/master on one end. Master has walk-in closet, garden tub & separate shower. Detached garage with exercise room. RV parking, dog run, storage shed & pump house.
This property is off market, which means it's not currently listed for sale or rent on Zillow. This may be different from what's available on other websites or public sources.

