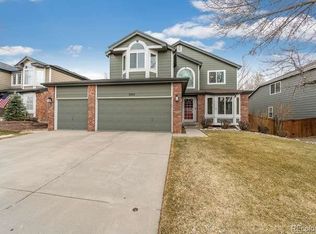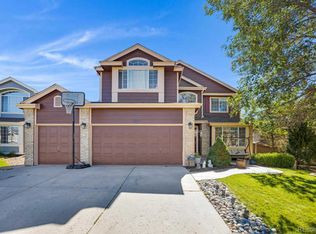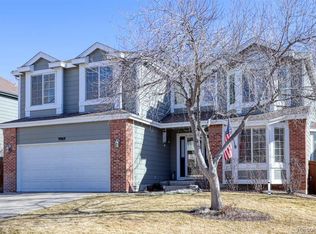Sold for $850,000
$850,000
9973 Silver Maple Road, Highlands Ranch, CO 80129
4beds
3,097sqft
Single Family Residence
Built in 1997
7,754 Square Feet Lot
$844,500 Zestimate®
$274/sqft
$3,673 Estimated rent
Home value
$844,500
$802,000 - $887,000
$3,673/mo
Zestimate® history
Loading...
Owner options
Explore your selling options
What's special
ABSOLUTELY EXQUISITE 2-STORY LOADED WITH STUNNING UPDATES! Located in highly desirable Westridge Village in Highlands Ranch this open floor plan features four bedrooms, four baths, over 3,097 sq ft and beautiful updates including: new windows (2021); updated wide plank luxury main level flooring, décor paint, wrought iron railings and updated light fixtures. GORGEOUS gourmet kitchen with quartz countertops, white subway tile, updated Stainless Steel appliances, and large pantry! Light and bright family room with tall vaulted ceilings, built-in bookcases and gas log fireplace. RELAXING large master retreat with bay window, vaulted ceilings, and elegantly updated 5-piece bathroom with large soaking tub, marble sinks and walk-in closet. Amazing professionally finished basement with wet bar and ¾ bath – Perfect space for entertaining! Lovely updated front landscaping! INCREDIBLE PROFESSIONALLY LANDSCAPED BACKYARD with terrific custom rock terracing, flagstone patio, built-in grill, outdoor TV, outdoor lighting and utility shed – your own backyard oasis! Great finished three car garage; whole house fan; radon mitigation system; new furnace, and central a/c (2018). INCREDIBLE HIGHLANDS RANCH COMMUNITY with 18 Miles of Interconnected Trail System, Four Recreation Centers, swimming pools, pickleball/tennis courts, and more. Minutes to Park Meadows Mall, Shopping, Restaurants, Santa Fe, C-470, Mountains, Downtown & Denver Tech Center. BEAUTIFUL PRIDE OF OWNERSHIP THROUGHOUT – A TRUE MUST SEE!!
Zillow last checked: 8 hours ago
Listing updated: October 01, 2024 at 10:53am
Listed by:
Rhonda Eveleth 303-898-5418 RJEMAX@AOL.COM,
RE/MAX Professionals
Bought with:
Kimberly Austin Properties
eXp Realty, LLC
Source: REcolorado,MLS#: 7410001
Facts & features
Interior
Bedrooms & bathrooms
- Bedrooms: 4
- Bathrooms: 4
- Full bathrooms: 3
- 1/2 bathrooms: 1
- Main level bathrooms: 1
Primary bedroom
- Level: Upper
- Area: 228 Square Feet
- Dimensions: 12 x 19
Bedroom
- Level: Upper
- Area: 99 Square Feet
- Dimensions: 9 x 11
Bedroom
- Level: Upper
- Area: 126 Square Feet
- Dimensions: 9 x 14
Bedroom
- Level: Upper
- Area: 99 Square Feet
- Dimensions: 11 x 9
Primary bathroom
- Level: Upper
Bathroom
- Level: Main
Bathroom
- Level: Upper
Bathroom
- Level: Upper
Bonus room
- Description: Can Be Used As Bedroom
- Level: Basement
Dining room
- Level: Main
- Area: 130 Square Feet
- Dimensions: 10 x 13
Family room
- Level: Main
- Area: 255 Square Feet
- Dimensions: 15 x 17
Kitchen
- Level: Main
Laundry
- Level: Main
Living room
- Level: Main
- Area: 165 Square Feet
- Dimensions: 15 x 11
Heating
- Forced Air, Natural Gas
Cooling
- Central Air
Appliances
- Included: Dishwasher, Disposal, Microwave, Refrigerator
Features
- Ceiling Fan(s), Eat-in Kitchen, Five Piece Bath, Granite Counters, Kitchen Island, Marble Counters, Open Floorplan, Pantry, Primary Suite, Quartz Counters, Radon Mitigation System, Smoke Free, Vaulted Ceiling(s), Walk-In Closet(s), Wet Bar
- Flooring: Carpet, Vinyl
- Windows: Double Pane Windows
- Basement: Finished,Partial
- Number of fireplaces: 1
- Fireplace features: Family Room, Gas Log
Interior area
- Total structure area: 3,097
- Total interior livable area: 3,097 sqft
- Finished area above ground: 2,356
- Finished area below ground: 741
Property
Parking
- Total spaces: 3
- Parking features: Garage - Attached
- Attached garage spaces: 3
Features
- Levels: Two
- Stories: 2
- Exterior features: Garden, Private Yard
- Fencing: Partial
Lot
- Size: 7,754 sqft
- Features: Sprinklers In Front, Sprinklers In Rear
Details
- Parcel number: R0374791
- Zoning: PDU
- Special conditions: Standard
Construction
Type & style
- Home type: SingleFamily
- Architectural style: Contemporary
- Property subtype: Single Family Residence
Materials
- Frame
- Foundation: Concrete Perimeter
- Roof: Composition
Condition
- Updated/Remodeled
- Year built: 1997
Utilities & green energy
- Sewer: Public Sewer
- Water: Public
- Utilities for property: Cable Available
Community & neighborhood
Security
- Security features: Carbon Monoxide Detector(s), Smoke Detector(s)
Location
- Region: Highlands Ranch
- Subdivision: Highlands Ranch
HOA & financial
HOA
- Has HOA: Yes
- HOA fee: $137 monthly
- Amenities included: Clubhouse, Fitness Center, Pool, Tennis Court(s)
- Services included: Maintenance Grounds
- Association name: Highlands Ranch Community
- Association phone: 303-471-8958
- Second HOA fee: $20 annually
- Second association name: Highlands Ranch
- Second association phone: 303-791-2500
Other
Other facts
- Listing terms: Cash,Conventional,FHA,VA Loan
- Ownership: Individual
- Road surface type: Paved
Price history
| Date | Event | Price |
|---|---|---|
| 12/22/2023 | Sold | $850,000+3%$274/sqft |
Source: | ||
| 11/18/2023 | Pending sale | $825,000$266/sqft |
Source: | ||
| 11/16/2023 | Listed for sale | $825,000+71.2%$266/sqft |
Source: | ||
| 8/26/2016 | Sold | $482,000+2.6%$156/sqft |
Source: Public Record Report a problem | ||
| 7/25/2016 | Pending sale | $469,900$152/sqft |
Source: LIV Sotheby's International Realty #9326301 Report a problem | ||
Public tax history
| Year | Property taxes | Tax assessment |
|---|---|---|
| 2025 | $4,749 +0.2% | $49,330 -8.8% |
| 2024 | $4,741 +37.1% | $54,070 -1% |
| 2023 | $3,457 -3.9% | $54,590 +44.3% |
Find assessor info on the county website
Neighborhood: 80129
Nearby schools
GreatSchools rating
- 8/10Coyote Creek Elementary SchoolGrades: PK-6Distance: 0.5 mi
- 6/10Ranch View Middle SchoolGrades: 7-8Distance: 0.3 mi
- 9/10Thunderridge High SchoolGrades: 9-12Distance: 0.5 mi
Schools provided by the listing agent
- Elementary: Coyote Creek
- Middle: Ranch View
- High: Thunderridge
- District: Douglas RE-1
Source: REcolorado. This data may not be complete. We recommend contacting the local school district to confirm school assignments for this home.
Get a cash offer in 3 minutes
Find out how much your home could sell for in as little as 3 minutes with a no-obligation cash offer.
Estimated market value$844,500
Get a cash offer in 3 minutes
Find out how much your home could sell for in as little as 3 minutes with a no-obligation cash offer.
Estimated market value
$844,500


