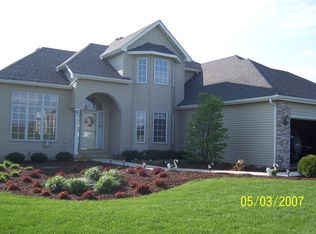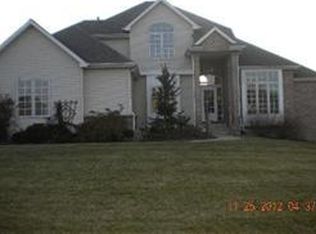Sold for $445,000 on 04/29/25
$445,000
9973 Ridge Way, Rockford, IL 61107
4beds
2,518sqft
Single Family Residence
Built in 2005
1.37 Acres Lot
$466,600 Zestimate®
$177/sqft
$3,185 Estimated rent
Home value
$466,600
$378,000 - $579,000
$3,185/mo
Zestimate® history
Loading...
Owner options
Explore your selling options
What's special
Welcome home to 9973 Ridge Way, Rockford, IL! This stunning 4 bedroom, 2.5 bathroom home sits on a spacious 1.37 acre lot within the highly sought after Belvidere North School District. Step inside to find a beautifully updated interior featuring new hardwood floors and a gorgeous fireplace feature in the large family room. The remodeled kitchen is a chef's dream, complete with new appliances, an island, ample counter space, and a pantry. The dining and living rooms provide a seamless flow throughout the main level, perfect for entertaining. The oversized mudroom doubles as a convenient laundry area and drop zone. Upstairs, the primary suite impresses with cathedral ceilings, two walk in closets, and plenty of space to unwind. Three additional bedrooms provide comfort and flexibility for family or guests. The unfinished basement with an egress window offers endless possibilities for additional living space, storage, or a future finished area. Outside, the mature trees and perennial landscaping create a picturesque setting that shines through every season. And for car enthusiasts or those needing extra storage, the spectacular four car garage is sure to impress! Roof 2020. Refrigerator, stove, and microwave 2021. Furnace, humidifier, a/c, water heater, water softener 2024. Don't miss your chance to make this incredible home yours - schedule a showing today!
Zillow last checked: 8 hours ago
Listing updated: April 29, 2025 at 08:00am
Listed by:
Allison Insko 815-227-5900,
Dickerson & Nieman
Bought with:
Seaver Sisler, 475.200242
Dickerson & Nieman
Source: NorthWest Illinois Alliance of REALTORS®,MLS#: 202501390
Facts & features
Interior
Bedrooms & bathrooms
- Bedrooms: 4
- Bathrooms: 3
- Full bathrooms: 2
- 1/2 bathrooms: 1
- Main level bathrooms: 1
Primary bedroom
- Level: Upper
- Area: 243.44
- Dimensions: 17.9 x 13.6
Bedroom 2
- Level: Upper
- Area: 127.53
- Dimensions: 11.7 x 10.9
Bedroom 3
- Level: Upper
- Area: 122.08
- Dimensions: 11.2 x 10.9
Bedroom 4
- Level: Upper
- Area: 121
- Dimensions: 11 x 11
Dining room
- Level: Main
- Area: 152.46
- Dimensions: 12.1 x 12.6
Family room
- Level: Main
- Area: 445.76
- Dimensions: 22.4 x 19.9
Kitchen
- Level: Main
- Area: 191.77
- Dimensions: 15.1 x 12.7
Living room
- Level: Main
- Area: 217.08
- Dimensions: 16.2 x 13.4
Heating
- Forced Air, Natural Gas
Cooling
- Central Air
Appliances
- Included: Dishwasher, Microwave, Refrigerator, Stove/Cooktop, Water Softener, Gas Water Heater
- Laundry: Main Level
Features
- Ceiling-Vaults/Cathedral, Solid Surface Counters, Walk-In Closet(s)
- Windows: Skylight(s), Window Treatments
- Basement: Full,Sump Pump
- Attic: Storage
- Number of fireplaces: 1
- Fireplace features: Electric
Interior area
- Total structure area: 2,518
- Total interior livable area: 2,518 sqft
- Finished area above ground: 2,518
- Finished area below ground: 0
Property
Parking
- Total spaces: 4
- Parking features: Attached, Garage Door Opener
- Garage spaces: 4
Features
- Levels: Two
- Stories: 2
- Patio & porch: Deck
- Has spa: Yes
- Spa features: Bath
Lot
- Size: 1.37 Acres
- Features: Subdivided, Rural
Details
- Parcel number: 0518104007
Construction
Type & style
- Home type: SingleFamily
- Property subtype: Single Family Residence
Materials
- Brick/Stone, Siding, Vinyl
- Roof: Shingle
Condition
- Year built: 2005
Utilities & green energy
- Electric: Circuit Breakers
- Sewer: Septic Tank
- Water: Well
Community & neighborhood
Location
- Region: Rockford
- Subdivision: IL
Other
Other facts
- Ownership: Fee Simple
- Road surface type: Hard Surface Road
Price history
| Date | Event | Price |
|---|---|---|
| 4/29/2025 | Sold | $445,000-1.1%$177/sqft |
Source: | ||
| 3/31/2025 | Pending sale | $449,900$179/sqft |
Source: | ||
| 3/26/2025 | Listed for sale | $449,900+36.3%$179/sqft |
Source: | ||
| 8/24/2021 | Sold | $330,000-2.2%$131/sqft |
Source: Public Record Report a problem | ||
| 7/19/2021 | Pending sale | $337,500$134/sqft |
Source: | ||
Public tax history
| Year | Property taxes | Tax assessment |
|---|---|---|
| 2024 | $9,671 +0.3% | $127,218 +7.4% |
| 2023 | $9,646 +8.7% | $118,445 +7.2% |
| 2022 | $8,876 +0.6% | $110,470 +0.6% |
Find assessor info on the county website
Neighborhood: 61107
Nearby schools
GreatSchools rating
- 5/10Seth Whitman Elementary SchoolGrades: PK-5Distance: 4 mi
- 4/10Belvidere Central Middle SchoolGrades: 6-8Distance: 4.2 mi
- 4/10Belvidere North High SchoolGrades: 9-12Distance: 4.1 mi
Schools provided by the listing agent
- Elementary: Seth Whitman Elem
- Middle: Belvidere Central Middle
- High: Belvidere North
- District: Belvidere 100
Source: NorthWest Illinois Alliance of REALTORS®. This data may not be complete. We recommend contacting the local school district to confirm school assignments for this home.

Get pre-qualified for a loan
At Zillow Home Loans, we can pre-qualify you in as little as 5 minutes with no impact to your credit score.An equal housing lender. NMLS #10287.

