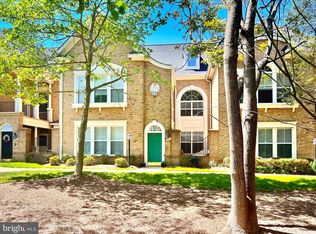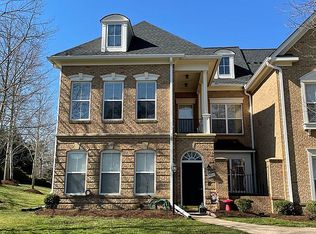Downsize to Estate Style Living, Private Attached 2 car Garage, Private Courtyard, Gorgeous Custom Molding and Two Story Living Room with Hardwood Floor. Main Floor Owner's Suite with New Carpet, Enormous Walk In Closet and Updated Full Bath. Large Kitchen with Island and Cozy Kitchen Sitting Area. Dining Room with Crystal Chandelier and Hardwood Floor. Large Pantry is designed to accommodate an Elevator if ever needed. New Stainless Steel Appliances, Corian Countertops and Lots of Natural Light make this a Dream Kitchen! Easy Access to the Garage which has Epoxy Painted Floor. Main Level Laundry. Upper Level is Perfect for Guests or Adult Children. Two Large Bedrooms and a Full Bath, Large Loft Area with Wall Mount for TV and a BONUS Exercise/Craft/Storage Room.... Business Storage? Tons of Options. Walk to Harris Teeter Grocery, CVS, Restaurants. Minutes to Old Town and the VRE. NEW ROOF 2021
This property is off market, which means it's not currently listed for sale or rent on Zillow. This may be different from what's available on other websites or public sources.

