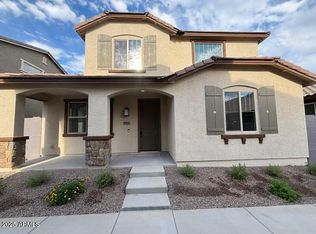Sold for $384,665
$384,665
9972 W Piccadilly Rd, Avondale, AZ 85392
2beds
2baths
1,272sqft
Single Family Residence
Built in 2025
3,021 Square Feet Lot
$377,200 Zestimate®
$302/sqft
$1,804 Estimated rent
Home value
$377,200
Estimated sales range
Not available
$1,804/mo
Zestimate® history
Loading...
Owner options
Explore your selling options
What's special
MLS# 6858716 New Construction ~ July Completion. Welcome home to the Plan CC-RM1 at Parkside—a thoughtfully designed single-story floor plan offering 1,272 sq. ft. of smart living space, 2 bedrooms, 2 bathrooms, and a 2-car garage. Step in from the front porch and enjoy a cozy great room that flows effortlessly into the dining area and a stylish kitchen, featuring 36'' upper cabinets, sleek nickel hardware, and faux wood window coverings. Upgraded light fixtures and added can lighting in the great room and primary bedroom elevate the home's ambiance. Down the hall, you'll find a full bath and secondary bedroom on one side, and the garage entry on the other. The private primary suite offers a peaceful retreat, complete with an en suite bath and walk-in closet.
Zillow last checked: 8 hours ago
Listing updated: July 29, 2025 at 09:14am
Listed by:
Robert S Thompson 480-346-1738,
William Lyon Homes
Bought with:
Rafael Perez, SA571912000
DeLex Realty
Source: ARMLS,MLS#: 6858716

Facts & features
Interior
Bedrooms & bathrooms
- Bedrooms: 2
- Bathrooms: 2
Primary bedroom
- Level: Main
- Area: 195
- Dimensions: 15.00 x 13.00
Bedroom 2
- Level: Main
- Area: 132
- Dimensions: 12.00 x 11.00
Dining room
- Level: Main
- Area: 160
- Dimensions: 16.00 x 10.00
Great room
- Level: Main
- Area: 285
- Dimensions: 19.00 x 15.00
Heating
- Natural Gas
Cooling
- Central Air, Programmable Thmstat
Features
- Eat-in Kitchen, Kitchen Island, Pantry, 3/4 Bath Master Bdrm
- Flooring: Carpet, Tile
- Has basement: No
Interior area
- Total structure area: 1,272
- Total interior livable area: 1,272 sqft
Property
Parking
- Total spaces: 2
- Parking features: Garage Door Opener, Direct Access, Shared Driveway
- Garage spaces: 2
Features
- Stories: 2
- Patio & porch: Patio
- Exterior features: Private Yard
- Spa features: None
- Fencing: Block
Lot
- Size: 3,021 sqft
- Features: Corner Lot, Desert Front, Dirt Back
Details
- Parcel number: 10232739
Construction
Type & style
- Home type: SingleFamily
- Architectural style: Ranch
- Property subtype: Single Family Residence
Materials
- Stucco, Wood Frame
- Roof: Concrete
Condition
- Under Construction
- New construction: Yes
- Year built: 2025
Details
- Builder name: Taylor Morrison
- Warranty included: Yes
Utilities & green energy
- Sewer: Public Sewer
- Water: City Water
Community & neighborhood
Community
- Community features: Pickleball, Tennis Court(s), Playground
Location
- Region: Avondale
- Subdivision: PARKSIDE PHASE 1
HOA & financial
HOA
- Has HOA: Yes
- HOA fee: $140 monthly
- Services included: Maintenance Grounds, Street Maint, Front Yard Maint
- Association name: Parkside Villas Comm
- Association phone: 602-957-9191
Other
Other facts
- Listing terms: Cash,Conventional,FHA,VA Loan
- Ownership: Fee Simple
Price history
| Date | Event | Price |
|---|---|---|
| 7/1/2025 | Sold | $384,665$302/sqft |
Source: | ||
| 6/25/2025 | Pending sale | $384,665$302/sqft |
Source: | ||
| 6/18/2025 | Price change | $384,665-0.7%$302/sqft |
Source: | ||
| 6/11/2025 | Price change | $387,195-0.4%$304/sqft |
Source: | ||
| 4/29/2025 | Listed for sale | $388,815$306/sqft |
Source: | ||
Public tax history
| Year | Property taxes | Tax assessment |
|---|---|---|
| 2025 | $95 +11.7% | $1,920 +10.3% |
| 2024 | $85 -1.7% | $1,740 +208.5% |
| 2023 | $87 -43.6% | $564 -76.1% |
Find assessor info on the county website
Neighborhood: Parkside Village
Nearby schools
GreatSchools rating
- 5/10Pendergast Elementary SchoolGrades: PK-8Distance: 1 mi
- 5/10Westview High SchoolGrades: 9-12Distance: 1.1 mi
Schools provided by the listing agent
- Elementary: Pendergast Elementary School
- Middle: Villa De Paz Elementary School
- High: Westview High School
- District: Pendergast Elementary District
Source: ARMLS. This data may not be complete. We recommend contacting the local school district to confirm school assignments for this home.
Get a cash offer in 3 minutes
Find out how much your home could sell for in as little as 3 minutes with a no-obligation cash offer.
Estimated market value
$377,200
