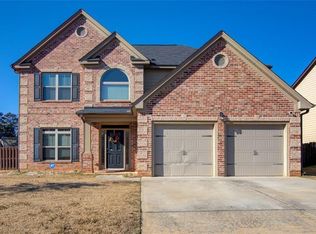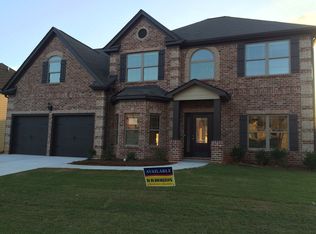Closed
$340,000
9972 Musket Ridge Cir, Jonesboro, GA 30238
4beds
2,561sqft
Single Family Residence, Residential
Built in 2016
8,202.35 Square Feet Lot
$341,800 Zestimate®
$133/sqft
$2,219 Estimated rent
Home value
$341,800
$325,000 - $359,000
$2,219/mo
Zestimate® history
Loading...
Owner options
Explore your selling options
What's special
Beautiful brick front home !! Discover a bright and open interior with plenty of natural light and a neutral color palate, complimented by a fireplace. This kitchen has everything you need! Stained kitchen cabinets w/granite countertops & matching appliances You won’t want to leave the serene primary suite, the perfect space to relax. Extra bedrooms add nice flex space for your everyday needs. The primary bathroom is fully equipped with a separate tub and shower, double sinks, and plenty of under sink storage. The fenced back yard is the perfect place for family gatherings Don't wait! Make this beautiful home yours today.
Zillow last checked: 8 hours ago
Listing updated: January 23, 2024 at 10:51pm
Listing Provided by:
Jared Ligon,
Offerpad Brokerage, LLC.
Bought with:
Hester Group
Harry Norman Realtors
Source: FMLS GA,MLS#: 7295855
Facts & features
Interior
Bedrooms & bathrooms
- Bedrooms: 4
- Bathrooms: 3
- Full bathrooms: 3
- Main level bathrooms: 3
- Main level bedrooms: 4
Primary bedroom
- Features: Oversized Master, Sitting Room
- Level: Oversized Master, Sitting Room
Bedroom
- Features: Oversized Master, Sitting Room
Primary bathroom
- Features: Separate His/Hers, Separate Tub/Shower, Vaulted Ceiling(s), Whirlpool Tub
Dining room
- Features: Open Concept, Separate Dining Room
Kitchen
- Features: Breakfast Bar, Breakfast Room, Cabinets Stain, Country Kitchen, Eat-in Kitchen, Kitchen Island, Other Surface Counters
Heating
- Central, Electric
Cooling
- Ceiling Fan(s), Central Air
Appliances
- Included: Dishwasher, Disposal, Electric Cooktop, Electric Oven, Microwave
- Laundry: Laundry Chute
Features
- Double Vanity, Entrance Foyer, Smart Home, Walk-In Closet(s)
- Flooring: Carpet, Hardwood
- Windows: Double Pane Windows, Insulated Windows
- Basement: None
- Number of fireplaces: 1
- Fireplace features: Gas Log
- Common walls with other units/homes: No Common Walls
Interior area
- Total structure area: 2,561
- Total interior livable area: 2,561 sqft
Property
Parking
- Total spaces: 2
- Parking features: Garage
- Garage spaces: 2
Accessibility
- Accessibility features: None
Features
- Levels: One
- Stories: 1
- Patio & porch: Patio, Rear Porch
- Exterior features: Private Yard, Storage
- Pool features: None
- Has spa: Yes
- Spa features: Bath, None
- Fencing: Fenced
- Has view: Yes
- View description: Other
- Waterfront features: None
- Body of water: None
Lot
- Size: 8,202 sqft
- Features: Back Yard, Front Yard, Level
Details
- Additional structures: Shed(s)
- Parcel number: 05180B B006
- Other equipment: None
- Horse amenities: None
Construction
Type & style
- Home type: SingleFamily
- Architectural style: Traditional
- Property subtype: Single Family Residence, Residential
Materials
- Brick Front, Cement Siding
- Foundation: Slab
- Roof: Composition,Shingle
Condition
- Resale
- New construction: No
- Year built: 2016
Details
- Builder name: DR HORTON
Utilities & green energy
- Electric: 110 Volts
- Sewer: Public Sewer
- Water: Public
- Utilities for property: Underground Utilities
Green energy
- Energy efficient items: None
- Energy generation: None
Community & neighborhood
Security
- Security features: Carbon Monoxide Detector(s), Fire Alarm
Community
- Community features: Homeowners Assoc
Location
- Region: Jonesboro
- Subdivision: Patriots Pointe Ph 2
HOA & financial
HOA
- Has HOA: Yes
- HOA fee: $225 annually
- Services included: Maintenance Grounds
Other
Other facts
- Listing terms: 1031 Exchange,Cash,Conventional,FHA,VA Loan
- Road surface type: Paved
Price history
| Date | Event | Price |
|---|---|---|
| 1/19/2024 | Sold | $340,000-4.2%$133/sqft |
Source: | ||
| 1/10/2024 | Pending sale | $355,000$139/sqft |
Source: | ||
| 10/27/2023 | Listed for sale | $355,000+71.5%$139/sqft |
Source: | ||
| 9/26/2016 | Sold | $207,000$81/sqft |
Source: Public Record Report a problem | ||
Public tax history
| Year | Property taxes | Tax assessment |
|---|---|---|
| 2024 | $5,809 +38.9% | $147,920 +3.6% |
| 2023 | $4,183 +2.6% | $142,800 +26.4% |
| 2022 | $4,079 +16.6% | $112,960 +15.7% |
Find assessor info on the county website
Neighborhood: 30238
Nearby schools
GreatSchools rating
- 5/10Hawthorne Elementary SchoolGrades: PK-5Distance: 2 mi
- 4/10Eddie White AcademyGrades: 6-8Distance: 4 mi
- 4/10Mundy's Mill High SchoolGrades: 9-12Distance: 0.5 mi
Schools provided by the listing agent
- Elementary: Hawthorne - Clayton
- Middle: Eddie White
- High: Mundys Mill
Source: FMLS GA. This data may not be complete. We recommend contacting the local school district to confirm school assignments for this home.
Get a cash offer in 3 minutes
Find out how much your home could sell for in as little as 3 minutes with a no-obligation cash offer.
Estimated market value
$341,800
Get a cash offer in 3 minutes
Find out how much your home could sell for in as little as 3 minutes with a no-obligation cash offer.
Estimated market value
$341,800

