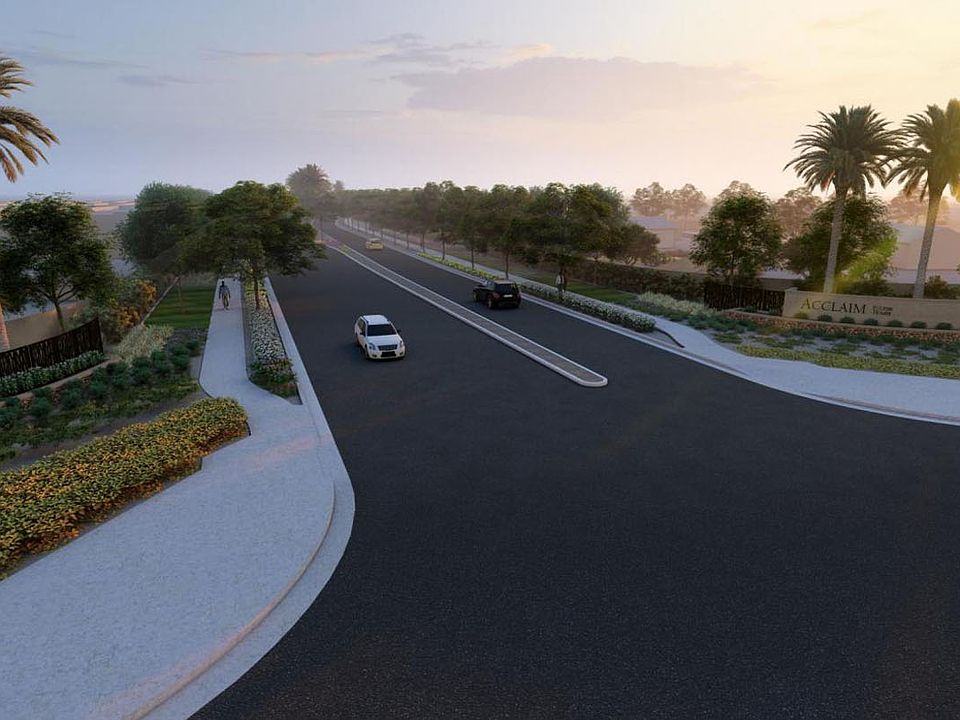The Santiago at 3076 square feet is a loft plan for extra space with privacy. It features 4 bedrooms, a flex room, 3 1/2 baths, loft, a downstairs master and a three car garage. A home office / den and up to 6 bedrooms are also available as options. It has an outstanding 39 HERS rating.
Home under construction, but cabinet, countertop and flooring selections may still be available.
New construction
$603,115
9971 W Avalon Dr, Avondale, AZ 85392
4beds
3,076sqft
Single Family Residence
Built in 2025
-- sqft lot
$602,000 Zestimate®
$196/sqft
$-- HOA
What's special
Three car garageFlex roomDownstairs master
This home is based on the Santiago w/Loft plan.
- 47 days
- on Zillow |
- 75 |
- 3 |
Zillow last checked: June 23, 2025 at 01:30pm
Listing updated: June 23, 2025 at 01:30pm
Listed by:
Fulton Homes
Source: Fulton Homes
Travel times
Schedule tour
Select a date
Facts & features
Interior
Bedrooms & bathrooms
- Bedrooms: 4
- Bathrooms: 4
- Full bathrooms: 4
Interior area
- Total interior livable area: 3,076 sqft
Video & virtual tour
Property
Parking
- Total spaces: 3
- Parking features: Garage
- Garage spaces: 3
Features
- Levels: 2.0
- Stories: 2
Details
- Parcel number: 10227846
Construction
Type & style
- Home type: SingleFamily
- Property subtype: Single Family Residence
Condition
- New Construction
- New construction: Yes
- Year built: 2025
Details
- Builder name: Fulton Homes
Community & HOA
Community
- Subdivision: Ridgeline at Acclaim
Location
- Region: Avondale
Financial & listing details
- Price per square foot: $196/sqft
- Tax assessed value: $27,500
- Annual tax amount: $200
- Date on market: 5/7/2025
About the community
The Ridgeline series of floorplans features home sizes ranging from 1845 to over 3600 square feet. These one and two story homes host a variety of room options and are designed to fit a variety of size and lifestyle needs. Fully decorated models will include the Arrowhead, Santiago Loft Plan, Santa Ynez and Palomar.
Source: Fulton Homes

