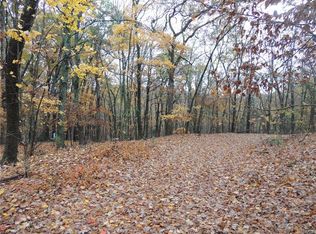Beautiful country home on 5 wooded acres adjacent to Don Robinson State Park! This warm and inviting home features coffered ceilings in the great room and master bedrooms. Brazillian Tiger hardwood flooring through-out 95% of the main floor, huge kitchen w/ breakfast bar and granite counter tops, stainless steel appliances, jet tub, his and hers walk-in closets, double bowl vanity, large 3 season enclosed porch, office nook, 9 ft pour walk out basement with full rough-in, fenced back yard, partially covered private back patio and storage shed. The location is perfect for the person wanting to be close to Hwy 30 or Hwy 44. Don't miss the little nature clearing with wooden deck for enjoying the outdoors in total solitude! This is a very well constructed home as I know the builder personally. Schedule your appmt soon!
This property is off market, which means it's not currently listed for sale or rent on Zillow. This may be different from what's available on other websites or public sources.
