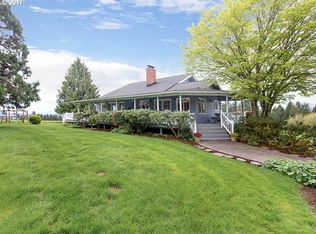Sold
$1,100,000
9970 NW Kaiser Rd, Portland, OR 97231
3beds
3,794sqft
Residential, Single Family Residence
Built in 1996
8.99 Acres Lot
$1,121,500 Zestimate®
$290/sqft
$4,518 Estimated rent
Home value
$1,121,500
$1.03M - $1.23M
$4,518/mo
Zestimate® history
Loading...
Owner options
Explore your selling options
What's special
Absolute unicorn of a home! This incredible dream home was engineered for true privacy and energy efficient living. Perched on nearly 9 acres, the great room's floor to ceiling windows span sweeping valley views. All on one level, this home features radiantly heated floors and passive solar heat! Unique primary suite with "sleeping room", walk-in closet, oversized bath, sitting area, & private patio. The sunroom is perfect for morning coffee & evening aperitifs! The attached shop is something dreams are made of with roll-up doors at each end and a wall of windows! Basement with exterior entrance has endless possibilities! Local elk herd regularly travels thru yard.
Zillow last checked: 8 hours ago
Listing updated: October 10, 2023 at 03:14am
Listed by:
Kristin Rader 503-539-6946,
Keller Williams Sunset Corridor
Bought with:
Andrew Ramey, 201228242
Works Real Estate
Source: RMLS (OR),MLS#: 23093482
Facts & features
Interior
Bedrooms & bathrooms
- Bedrooms: 3
- Bathrooms: 6
- Full bathrooms: 3
- Partial bathrooms: 3
- Main level bathrooms: 5
Primary bedroom
- Features: Patio, High Ceilings, Suite, Walkin Closet
- Level: Main
Bedroom 2
- Features: Sliding Doors, High Ceilings
- Level: Main
Bedroom 3
- Level: Main
- Area: 156
- Dimensions: 12 x 13
Dining room
- Features: Sliding Doors, High Ceilings, Tile Floor
- Level: Main
- Area: 192
- Dimensions: 12 x 16
Kitchen
- Features: Island, Pantry, Sliding Doors, High Ceilings, Tile Floor
- Level: Main
- Area: 224
- Dimensions: 11 x 16
Living room
- Features: Great Room, Sliding Doors, High Ceilings, Tile Floor
- Level: Main
- Area: 320
- Dimensions: 16 x 20
Heating
- Passive Solar, Radiant, Wood Stove
Cooling
- Other
Appliances
- Included: Dishwasher, Disposal, Double Oven, Down Draft, Plumbed For Ice Maker, Washer/Dryer, Water Purifier, Water Softener, Other Water Heater, Tank Water Heater
- Laundry: Laundry Room
Features
- Ceiling Fan(s), High Ceilings, Bathroom, Built-in Features, Closet, Kitchen Island, Pantry, Great Room, Suite, Walk-In Closet(s), Cook Island, Granite
- Flooring: Heated Tile, Tile
- Doors: Sliding Doors
- Basement: Crawl Space,Exterior Entry,Finished
- Number of fireplaces: 1
- Fireplace features: Stove, Wood Burning
Interior area
- Total structure area: 3,794
- Total interior livable area: 3,794 sqft
Property
Parking
- Total spaces: 2
- Parking features: Driveway, RV Access/Parking, Garage Door Opener, Attached
- Attached garage spaces: 2
- Has uncovered spaces: Yes
Features
- Levels: One
- Stories: 1
- Patio & porch: Patio
- Exterior features: RV Hookup, Yard
- Has spa: Yes
- Spa features: Free Standing Hot Tub
- Fencing: Fenced
- Has view: Yes
- View description: Trees/Woods, Valley
Lot
- Size: 8.99 Acres
- Features: Gentle Sloping, Private, Secluded, Acres 7 to 10
Details
- Additional structures: RVHookup, Workshop
- Parcel number: R323919
- Zoning: EFU
Construction
Type & style
- Home type: SingleFamily
- Architectural style: Contemporary
- Property subtype: Residential, Single Family Residence
Materials
- Vinyl Siding
- Roof: Flat
Condition
- Resale
- New construction: No
- Year built: 1996
Utilities & green energy
- Sewer: Septic Tank
- Water: Well
Community & neighborhood
Security
- Security features: Security Gate, Security Lights
Location
- Region: Portland
- Subdivision: Skyline Ridge
Other
Other facts
- Listing terms: Cash,Conventional
- Road surface type: Gravel
Price history
| Date | Event | Price |
|---|---|---|
| 10/10/2023 | Sold | $1,100,000-8.3%$290/sqft |
Source: | ||
| 9/12/2023 | Pending sale | $1,200,000$316/sqft |
Source: | ||
| 9/8/2023 | Price change | $1,200,000-7.7%$316/sqft |
Source: | ||
| 7/14/2023 | Listed for sale | $1,300,000+100%$343/sqft |
Source: | ||
| 5/3/2016 | Sold | $650,000$171/sqft |
Source: | ||
Public tax history
| Year | Property taxes | Tax assessment |
|---|---|---|
| 2025 | $9,589 +3% | $534,070 +3% |
| 2024 | $9,312 +1% | $518,520 +3% |
| 2023 | $9,219 +3.4% | $503,430 +3% |
Find assessor info on the county website
Neighborhood: 97231
Nearby schools
GreatSchools rating
- 9/10Skyline Elementary SchoolGrades: K-8Distance: 0.8 mi
- 8/10Lincoln High SchoolGrades: 9-12Distance: 9.9 mi
Schools provided by the listing agent
- Elementary: Skyline
- Middle: Skyline
- High: Lincoln
Source: RMLS (OR). This data may not be complete. We recommend contacting the local school district to confirm school assignments for this home.
Get a cash offer in 3 minutes
Find out how much your home could sell for in as little as 3 minutes with a no-obligation cash offer.
Estimated market value
$1,121,500
Get a cash offer in 3 minutes
Find out how much your home could sell for in as little as 3 minutes with a no-obligation cash offer.
Estimated market value
$1,121,500
