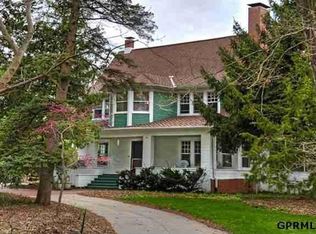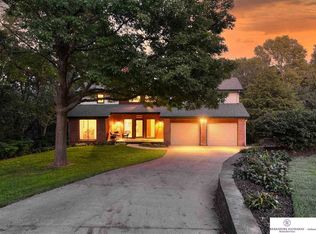Sold for $430,000 on 01/24/24
$430,000
9970 High Point Cir, Omaha, NE 68112
3beds
1,963sqft
Single Family Residence
Built in 1983
2.91 Acres Lot
$500,500 Zestimate®
$219/sqft
$2,306 Estimated rent
Maximize your home sale
Get more eyes on your listing so you can sell faster and for more.
Home value
$500,500
$475,000 - $531,000
$2,306/mo
Zestimate® history
Loading...
Owner options
Explore your selling options
What's special
Discover tranquility in Ponca Hills! This ranch-style home with a walk-out basement seamlessly blends modern comfort with natural charm. The main floor boasts a stone fireplace, vaulted ceilings with wood beams, and 3 bedrooms, while the basement offers 2 additional non-conforming bedrooms. All 3 bathrooms are recently updated, including the primary bedroom's ensuite with a walk-in closet. The kitchen features new stainless steel appliances and a wine fridge. Main Floor laundry - all appliances included!! A wrap-around deck overlooks the 2.91-acre wooded lot. The 2-car attached garage adds convenience. A high-efficiency furnace and AC installed in 2021 ensure year-round comfort. Luxury vinyl plank flooring adds durability and elegance throughout. The partially finished basement allows for potential expansion. This property is more than a home; it's a lifestyle opportunity. With practical updates, versatile spaces, and a picturesque setting, this Ponca Hills residence is ready for you.
Zillow last checked: 8 hours ago
Listing updated: April 13, 2024 at 09:19am
Listed by:
Angela Hunter 402-612-3308,
Redfin Corporation
Bought with:
Paige Bankson, 20140017
Modern Real Estate
Source: GPRMLS,MLS#: 22329037
Facts & features
Interior
Bedrooms & bathrooms
- Bedrooms: 3
- Bathrooms: 3
- 3/4 bathrooms: 3
- Main level bathrooms: 2
Primary bedroom
- Level: Main
- Area: 210.09
- Dimensions: 14.1 x 14.9
Bedroom 2
- Level: Main
- Area: 91.91
- Dimensions: 9.1 x 10.1
Bedroom 3
- Level: Main
- Area: 64.77
- Dimensions: 7.11 x 9.11
Bedroom 4
- Level: Basement
- Area: 122.85
- Dimensions: 9.1 x 13.5
Bedroom 5
- Level: Basement
- Area: 91.91
- Dimensions: 9.1 x 10.1
Primary bathroom
- Features: 3/4, Shower
Dining room
- Level: Main
- Area: 130.34
- Dimensions: 9.8 x 13.3
Kitchen
- Level: Main
- Area: 458.16
- Dimensions: 24.9 x 18.4
Living room
- Features: Fireplace, Sliding Glass Door, Luxury Vinyl Plank
- Level: Main
- Area: 499.52
- Dimensions: 22.4 x 22.3
Basement
- Area: 1694
Heating
- Natural Gas, Forced Air
Cooling
- Central Air
Appliances
- Included: Range, Ice Maker, Refrigerator, Water Softener, Washer, Dishwasher, Dryer, Disposal, Microwave, Wine Refrigerator
Features
- Central Vacuum, Wet Bar, High Ceilings
- Doors: Sliding Doors
- Windows: LL Daylight Windows, Skylight(s)
- Basement: Walk-Out Access,Partially Finished
- Number of fireplaces: 1
- Fireplace features: Living Room, Gas Log
Interior area
- Total structure area: 1,963
- Total interior livable area: 1,963 sqft
- Finished area above ground: 1,713
- Finished area below ground: 250
Property
Parking
- Total spaces: 2
- Parking features: Attached, Extra Parking Slab, Garage Door Opener
- Attached garage spaces: 2
- Has uncovered spaces: Yes
Features
- Patio & porch: Deck
- Exterior features: Sprinkler System
- Fencing: None
Lot
- Size: 2.91 Acres
- Dimensions: 430 x 298.85 x 265.57 x 281.02 x 105.95
- Features: Over 1 up to 5 Acres, Cul-De-Sac, Wooded
Details
- Additional structures: Gazebo
- Parcel number: 1307800510
Construction
Type & style
- Home type: SingleFamily
- Architectural style: Ranch
- Property subtype: Single Family Residence
Materials
- Stone, Wood Siding
- Foundation: Block
Condition
- Not New and NOT a Model
- New construction: No
- Year built: 1983
Utilities & green energy
- Sewer: Septic Tank
- Water: Public
- Utilities for property: Cable Available, Electricity Available, Natural Gas Available, Water Available, Phone Available, Fiber Optic
Community & neighborhood
Security
- Security features: Security System
Location
- Region: Omaha
- Subdivision: High Point Place
Other
Other facts
- Listing terms: VA Loan,FHA,Conventional,Cash
- Ownership: Fee Simple
Price history
| Date | Event | Price |
|---|---|---|
| 1/24/2024 | Sold | $430,000+2.4%$219/sqft |
Source: | ||
| 12/23/2023 | Pending sale | $420,000$214/sqft |
Source: | ||
| 12/21/2023 | Listed for sale | $420,000+29.2%$214/sqft |
Source: | ||
| 8/19/2020 | Sold | $325,000$166/sqft |
Source: | ||
| 7/8/2020 | Listed for sale | $325,000$166/sqft |
Source: BHHS Ambassador Real Estate #22016750 | ||
Public tax history
| Year | Property taxes | Tax assessment |
|---|---|---|
| 2024 | $7,763 -9.2% | $468,400 +15.7% |
| 2023 | $8,545 -1.2% | $405,000 |
| 2022 | $8,645 +35.2% | $405,000 +34.1% |
Find assessor info on the county website
Neighborhood: Ponca Hills
Nearby schools
GreatSchools rating
- 6/10Ponca Elementary SchoolGrades: PK-5Distance: 0.7 mi
- 3/10Nathan Hale Magnet Middle SchoolGrades: 6-8Distance: 3 mi
- 1/10Omaha North Magnet High SchoolGrades: 9-12Distance: 3.9 mi
Schools provided by the listing agent
- Elementary: Ponca
- Middle: Hale
- High: North
- District: Omaha
Source: GPRMLS. This data may not be complete. We recommend contacting the local school district to confirm school assignments for this home.

Get pre-qualified for a loan
At Zillow Home Loans, we can pre-qualify you in as little as 5 minutes with no impact to your credit score.An equal housing lender. NMLS #10287.
Sell for more on Zillow
Get a free Zillow Showcase℠ listing and you could sell for .
$500,500
2% more+ $10,010
With Zillow Showcase(estimated)
$510,510
