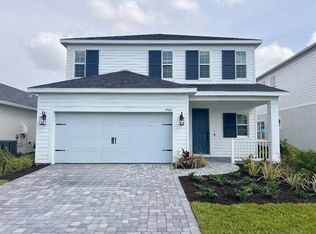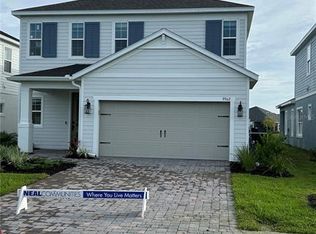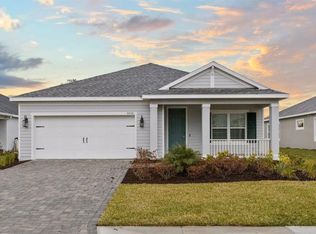Sold for $462,308 on 11/29/23
$462,308
9970 Cross River Trl, Parrish, FL 34219
3beds
2baths
1,854sqft
SingleFamily
Built in 2023
6,867 Square Feet Lot
$485,500 Zestimate®
$249/sqft
$-- Estimated rent
Home value
$485,500
$461,000 - $510,000
Not available
Zestimate® history
Loading...
Owner options
Explore your selling options
What's special
9970 Cross River Trl, Parrish, FL 34219 is a single family home that contains 1,854 sq ft and was built in 2023. It contains 3 bedrooms and 2 bathrooms. This home last sold for $462,308 in November 2023.
The Zestimate for this house is $485,500.
Facts & features
Interior
Bedrooms & bathrooms
- Bedrooms: 3
- Bathrooms: 2
Heating
- Other
Cooling
- Central
Features
- Has fireplace: No
Interior area
- Total interior livable area: 1,854 sqft
Property
Parking
- Parking features: Garage - Attached
Features
- Exterior features: Stone, Brick
Lot
- Size: 6,867 sqft
Details
- Parcel number: 400456959
Construction
Type & style
- Home type: SingleFamily
Materials
- masonry
- Roof: Composition
Condition
- Year built: 2023
Community & neighborhood
Location
- Region: Parrish
Price history
| Date | Event | Price |
|---|---|---|
| 9/22/2025 | Listing removed | $499,000$269/sqft |
Source: | ||
| 7/6/2025 | Price change | $499,000-2.2%$269/sqft |
Source: | ||
| 5/29/2025 | Price change | $510,000-1.3%$275/sqft |
Source: | ||
| 5/13/2025 | Price change | $516,900-0.6%$279/sqft |
Source: | ||
| 5/4/2025 | Listed for sale | $519,900+12.5%$280/sqft |
Source: | ||
Public tax history
| Year | Property taxes | Tax assessment |
|---|---|---|
| 2024 | $7,444 +100.8% | $398,182 +307.3% |
| 2023 | $3,707 | $97,750 |
Find assessor info on the county website
Neighborhood: 34219
Nearby schools
GreatSchools rating
- 4/10Parrish Community High SchoolGrades: Distance: 1.4 mi
- 4/10Buffalo Creek Middle SchoolGrades: 6-8Distance: 3.6 mi
- 6/10Virgil Mills Elementary SchoolGrades: PK-5Distance: 3.7 mi
Get a cash offer in 3 minutes
Find out how much your home could sell for in as little as 3 minutes with a no-obligation cash offer.
Estimated market value
$485,500
Get a cash offer in 3 minutes
Find out how much your home could sell for in as little as 3 minutes with a no-obligation cash offer.
Estimated market value
$485,500


