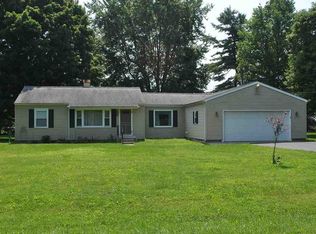Closed
$165,000
997 Spade Dr, Rochester, IN 46975
3beds
1,124sqft
Single Family Residence
Built in 1955
1 Acres Lot
$169,600 Zestimate®
$--/sqft
$1,172 Estimated rent
Home value
$169,600
Estimated sales range
Not available
$1,172/mo
Zestimate® history
Loading...
Owner options
Explore your selling options
What's special
WHAT A HOME - 3 Bedroom; 1 Bath home on 1 acre with updates. Great location and only minutes to town and shopping on the South Side of Rochester. One car attached garage;Full Basement; Screened in sun room; additional 16 ft.x 24 ft. building for your hobbies or shop with Heat, Air Conditioning (water available). Newer Gas Furnace with Humidifier. Appliances included. Updated bath has heated ceramic tile for those cool mornings. Wood burning Fire Place; Whole Home exhaust fan; Includes Washer Dryer, Kitchen Range, Refrigerator and Deep Freezer. Very reasonable utilities. Storage includes garage; full basement and hallway closets. Large backyard for entertaining and a fire pit or just relax in the screened in sunroom without the bugs. GREAT SUBURBAN SETTING AND READY TO MOVE IN CONDITION.
Zillow last checked: 8 hours ago
Listing updated: October 15, 2024 at 01:31pm
Listed by:
John N Little Office:574-223-2010,
MANITOU REALTY and AUCTION, INC.
Bought with:
John Schmicker
All American Realty
Source: IRMLS,MLS#: 202424437
Facts & features
Interior
Bedrooms & bathrooms
- Bedrooms: 3
- Bathrooms: 1
- Full bathrooms: 1
- Main level bedrooms: 3
Bedroom 1
- Level: Main
Bedroom 2
- Level: Main
Kitchen
- Level: Main
- Area: 121
- Dimensions: 11 x 11
Living room
- Level: Main
- Area: 357
- Dimensions: 21 x 17
Heating
- Propane
Cooling
- Central Air
Appliances
- Included: Dishwasher, Refrigerator, Washer, Freezer, Exhaust Fan, Water Softener Owned
Features
- Main Level Bedroom Suite
- Flooring: Carpet, Ceramic Tile
- Basement: Full,Block
- Number of fireplaces: 1
- Fireplace features: Living Room, Wood Burning
Interior area
- Total structure area: 2,248
- Total interior livable area: 1,124 sqft
- Finished area above ground: 1,124
- Finished area below ground: 0
Property
Parking
- Total spaces: 1
- Parking features: Attached, Gravel
- Attached garage spaces: 1
- Has uncovered spaces: Yes
Features
- Levels: One
- Stories: 1
- Patio & porch: Porch Covered
Lot
- Size: 1 Acres
- Dimensions: 205 x 205
- Features: Few Trees, City/Town/Suburb
Details
- Additional structures: Outbuilding
- Parcel number: 250716300009.000008
Construction
Type & style
- Home type: SingleFamily
- Architectural style: Traditional
- Property subtype: Single Family Residence
Materials
- Aluminum Siding
- Roof: Asphalt
Condition
- New construction: No
- Year built: 1955
Utilities & green energy
- Electric: REMC
- Sewer: Septic Tank
- Water: Well
Community & neighborhood
Location
- Region: Rochester
- Subdivision: None
Other
Other facts
- Listing terms: Cash,Conventional
Price history
| Date | Event | Price |
|---|---|---|
| 10/15/2024 | Sold | $165,000-5.7% |
Source: | ||
| 8/12/2024 | Price change | $175,000-5.1% |
Source: | ||
| 7/2/2024 | Listed for sale | $184,500+117.1% |
Source: | ||
| 9/6/2019 | Sold | $85,000-5% |
Source: | ||
| 5/9/2019 | Listed for sale | $89,500$80/sqft |
Source: MANITOU REALTY and AUCTION, INC. #201918139 Report a problem | ||
Public tax history
| Year | Property taxes | Tax assessment |
|---|---|---|
| 2024 | $400 -7.1% | $117,700 +13.7% |
| 2023 | $430 +1.8% | $103,500 |
| 2022 | $422 +3.4% | $103,500 +5.3% |
Find assessor info on the county website
Neighborhood: 46975
Nearby schools
GreatSchools rating
- NAColumbia Elementary SchoolGrades: PK-1Distance: 1 mi
- 6/10Rochester Community Md SchoolGrades: 5-7Distance: 1.3 mi
- 4/10Rochester Community High SchoolGrades: 8-12Distance: 1.4 mi
Schools provided by the listing agent
- Elementary: Columbia / Riddle
- Middle: Rochester Community
- High: Rochester Community
- District: Rochester Community School Corp.
Source: IRMLS. This data may not be complete. We recommend contacting the local school district to confirm school assignments for this home.
Get pre-qualified for a loan
At Zillow Home Loans, we can pre-qualify you in as little as 5 minutes with no impact to your credit score.An equal housing lender. NMLS #10287.
