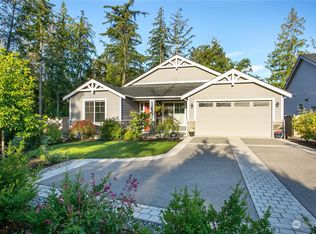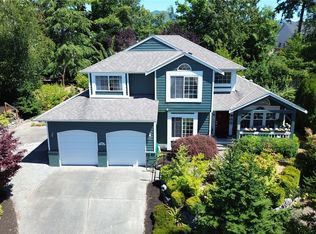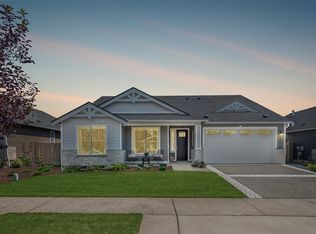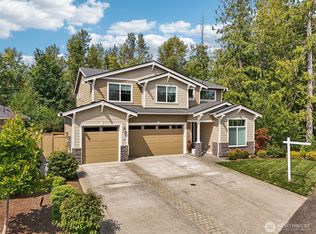Sold
Listed by:
Nicole Haun,
RE/MAX Gateway
Bought with: Redfin
$790,000
997 Rainier Loop, Mount Vernon, WA 98274
3beds
2,022sqft
Single Family Residence
Built in 2022
6,791 Square Feet Lot
$823,300 Zestimate®
$391/sqft
$3,216 Estimated rent
Home value
$823,300
$725,000 - $930,000
$3,216/mo
Zestimate® history
Loading...
Owner options
Explore your selling options
What's special
This stunning 2,022 sq. ft. rambler offers an inviting open concept layout with 3 bedrooms plus office. Enjoy designer finishes throughout, including a charming covered front porch and rear patio. The gourmet kitchen boasts elegant quartz countertops, soft-close cabinets and large island, making it a chef’s dream. This home is thoughtfully upgraded with LED under-cabinet lighting, painted wood cased windows, and a convenient patio gas stub for outdoor entertaining. You'll appreciate the practicality of a sink in the laundry room, central A/C. Outside, the property is fully fenced and beautifully landscaped, creating a private oasis. Enjoy access to community amenities, including multiple parks and trails, perfect for outdoor adventures.
Zillow last checked: 8 hours ago
Listing updated: September 12, 2024 at 09:17am
Listed by:
Nicole Haun,
RE/MAX Gateway
Bought with:
Loren D. Ellingson, 79682
Redfin
Source: NWMLS,MLS#: 2267929
Facts & features
Interior
Bedrooms & bathrooms
- Bedrooms: 3
- Bathrooms: 3
- Full bathrooms: 2
- 1/2 bathrooms: 1
- Main level bathrooms: 3
- Main level bedrooms: 3
Primary bedroom
- Level: Main
Bedroom
- Level: Main
Bedroom
- Level: Main
Bathroom full
- Level: Main
Bathroom full
- Level: Main
Other
- Level: Main
Den office
- Level: Main
Den office
- Level: Main
Dining room
- Level: Main
Entry hall
- Level: Main
Family room
- Level: Main
Kitchen with eating space
- Level: Main
Living room
- Level: Main
Utility room
- Level: Main
Heating
- Fireplace(s), Forced Air
Cooling
- Central Air, Forced Air
Appliances
- Included: Dishwasher(s), Dryer(s), Disposal, Microwave(s), Refrigerator(s), Stove(s)/Range(s), Washer(s), Garbage Disposal, Water Heater: Gas, Water Heater Location: Garage
Features
- Bath Off Primary, Dining Room, High Tech Cabling, Walk-In Pantry
- Flooring: Engineered Hardwood, Laminate, Carpet
- Windows: Double Pane/Storm Window
- Basement: None
- Number of fireplaces: 1
- Fireplace features: Gas, Main Level: 1, Fireplace
Interior area
- Total structure area: 2,022
- Total interior livable area: 2,022 sqft
Property
Parking
- Total spaces: 2
- Parking features: Attached Garage
- Attached garage spaces: 2
Accessibility
- Accessibility features: Other
Features
- Levels: One
- Stories: 1
- Entry location: Main
- Patio & porch: Bath Off Primary, Double Pane/Storm Window, Dining Room, Fireplace, High Tech Cabling, Laminate, Laminate Hardwood, Vaulted Ceiling(s), Walk-In Closet(s), Walk-In Pantry, Wall to Wall Carpet, Water Heater
- Has view: Yes
- View description: Territorial
Lot
- Size: 6,791 sqft
- Features: Cul-De-Sac, Curbs, Dead End Street, Paved, Sidewalk, Fenced-Fully, Gas Available, High Speed Internet, Patio, Sprinkler System
- Topography: Level
Details
- Parcel number: P134632
- Special conditions: Standard
Construction
Type & style
- Home type: SingleFamily
- Property subtype: Single Family Residence
Materials
- Cement Planked, Stone
- Foundation: Poured Concrete
- Roof: Composition
Condition
- Very Good
- Year built: 2022
- Major remodel year: 2022
Utilities & green energy
- Electric: Company: PSE
- Sewer: Sewer Connected, Company: Mount Vernon
- Water: Public, Company: Mount Vernon
Community & neighborhood
Community
- Community features: CCRs, Playground, Trail(s)
Location
- Region: Mount Vernon
- Subdivision: Mount Vernon
HOA & financial
HOA
- HOA fee: $571 quarterly
- Association phone: 360-512-3820
Other
Other facts
- Listing terms: Cash Out,Conventional,FHA,VA Loan
- Cumulative days on market: 276 days
Price history
| Date | Event | Price |
|---|---|---|
| 9/11/2024 | Sold | $790,000-1.1%$391/sqft |
Source: | ||
| 8/12/2024 | Pending sale | $799,000$395/sqft |
Source: | ||
| 8/5/2024 | Price change | $799,000-3.2%$395/sqft |
Source: | ||
| 7/22/2024 | Listed for sale | $825,000+10%$408/sqft |
Source: | ||
| 3/2/2023 | Sold | $749,950$371/sqft |
Source: | ||
Public tax history
| Year | Property taxes | Tax assessment |
|---|---|---|
| 2024 | $8,199 +7.8% | $774,700 +4.1% |
| 2023 | $7,607 +7.1% | $744,100 +8.5% |
| 2022 | $7,103 | $685,800 +14.3% |
Find assessor info on the county website
Neighborhood: 98274
Nearby schools
GreatSchools rating
- 4/10Little Mountain Elementary SchoolGrades: K-5Distance: 1.1 mi
- 3/10Mount Baker Middle SchoolGrades: 6-8Distance: 1.1 mi
- 4/10Mount Vernon High SchoolGrades: 9-12Distance: 1.9 mi

Get pre-qualified for a loan
At Zillow Home Loans, we can pre-qualify you in as little as 5 minutes with no impact to your credit score.An equal housing lender. NMLS #10287.



