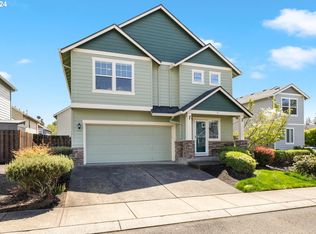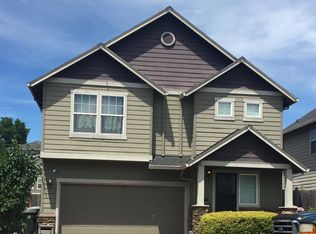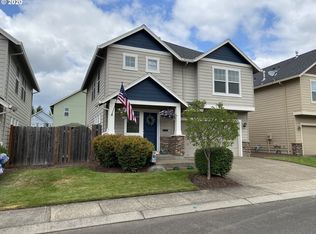Sold
$455,000
997 NW 2nd Ave, Canby, OR 97013
3beds
1,193sqft
Residential, Single Family Residence
Built in 2018
4,356 Square Feet Lot
$455,200 Zestimate®
$381/sqft
$2,368 Estimated rent
Home value
$455,200
$428,000 - $487,000
$2,368/mo
Zestimate® history
Loading...
Owner options
Explore your selling options
What's special
Step inside this beautifully crafted home! Featuring 3 bedrooms, 2.5 bathrooms, an open-concept living space and more! The kitchen features quartz countertops, stainless steel appliances, and plenty of cabinet space for storage. The laundry room and all of the bedrooms are located upstairs, including a master suite with a walk-in shower, dual sinks, and a spacious walk-in closet. Enjoy low-maintenance living with front yard care included in the HOA. Plus take advantage of the community park and basketball court. Close to everything you need, this is the ideal place to call home!
Zillow last checked: 8 hours ago
Listing updated: March 05, 2025 at 10:57pm
Listed by:
Estela Neal 815-545-4676,
Knipe Realty ERA Powered
Bought with:
Linda Cully
Works Real Estate
Source: RMLS (OR),MLS#: 295626289
Facts & features
Interior
Bedrooms & bathrooms
- Bedrooms: 3
- Bathrooms: 3
- Full bathrooms: 2
- Partial bathrooms: 1
- Main level bathrooms: 1
Primary bedroom
- Features: Bathroom, Double Sinks, Walkin Closet, Walkin Shower, Wallto Wall Carpet
- Level: Upper
- Area: 121
- Dimensions: 11 x 11
Bedroom 2
- Features: Closet, Wallto Wall Carpet
- Level: Upper
- Area: 63
- Dimensions: 9 x 7
Bedroom 3
- Features: Closet, Wallto Wall Carpet
- Level: Upper
- Area: 90
- Dimensions: 10 x 9
Dining room
- Features: Eating Area, Engineered Hardwood
- Level: Main
- Area: 88
- Dimensions: 8 x 11
Family room
- Features: Kitchen Dining Room Combo, Engineered Hardwood
- Level: Main
- Area: 120
- Dimensions: 10 x 12
Kitchen
- Features: Dishwasher, Eat Bar, Eating Area, Kitchen Dining Room Combo, Microwave
- Level: Main
Living room
- Features: Living Room Dining Room Combo, Engineered Hardwood
- Level: Main
Heating
- Forced Air
Cooling
- Central Air
Appliances
- Included: Dishwasher, Free-Standing Gas Range, Free-Standing Refrigerator, Gas Appliances, Microwave, Stainless Steel Appliance(s), Washer/Dryer, Gas Water Heater
- Laundry: Laundry Room
Features
- Closet, Eat-in Kitchen, Kitchen Dining Room Combo, Eat Bar, Living Room Dining Room Combo, Bathroom, Double Vanity, Walk-In Closet(s), Walkin Shower, Quartz
- Flooring: Engineered Hardwood, Wall to Wall Carpet
- Windows: Vinyl Frames
- Basement: Crawl Space
Interior area
- Total structure area: 1,193
- Total interior livable area: 1,193 sqft
Property
Parking
- Total spaces: 1
- Parking features: Driveway, Garage Door Opener, Attached
- Attached garage spaces: 1
- Has uncovered spaces: Yes
Features
- Levels: Two
- Stories: 2
- Patio & porch: Patio, Porch
- Exterior features: Yard
- Fencing: Fenced
Lot
- Size: 4,356 sqft
- Features: Corner Lot, Sprinkler, SqFt 3000 to 4999
Details
- Parcel number: 05011812
Construction
Type & style
- Home type: SingleFamily
- Property subtype: Residential, Single Family Residence
Materials
- Lap Siding
- Roof: Composition
Condition
- Resale
- New construction: No
- Year built: 2018
Utilities & green energy
- Gas: Gas
- Sewer: Public Sewer
- Water: Public
Community & neighborhood
Security
- Security features: Fire Sprinkler System
Location
- Region: Canby
HOA & financial
HOA
- Has HOA: Yes
- HOA fee: $95 monthly
- Amenities included: Commons, Front Yard Landscaping, Insurance, Management
Other
Other facts
- Listing terms: Cash,Conventional,FHA
- Road surface type: Paved
Price history
| Date | Event | Price |
|---|---|---|
| 3/5/2025 | Sold | $455,000-1.1%$381/sqft |
Source: | ||
| 2/7/2025 | Pending sale | $460,000$386/sqft |
Source: | ||
| 2/2/2025 | Listed for sale | $460,000+31.8%$386/sqft |
Source: | ||
| 1/8/2019 | Sold | $349,000$293/sqft |
Source: | ||
| 12/13/2018 | Pending sale | $349,000$293/sqft |
Source: Better Homes and Gardens Real Estate Realty Partners #18445358 | ||
Public tax history
| Year | Property taxes | Tax assessment |
|---|---|---|
| 2024 | $4,298 +2.4% | $242,307 +3% |
| 2023 | $4,197 +6.2% | $235,250 +3% |
| 2022 | $3,953 +3.8% | $228,399 +3% |
Find assessor info on the county website
Neighborhood: 97013
Nearby schools
GreatSchools rating
- 2/10Howard Eccles Elementary SchoolGrades: K-6Distance: 0.4 mi
- 3/10Baker Prairie Middle SchoolGrades: 7-8Distance: 1.6 mi
- 7/10Canby High SchoolGrades: 9-12Distance: 0.3 mi
Schools provided by the listing agent
- Elementary: Eccles
- Middle: Baker Prairie
- High: Canby
Source: RMLS (OR). This data may not be complete. We recommend contacting the local school district to confirm school assignments for this home.
Get a cash offer in 3 minutes
Find out how much your home could sell for in as little as 3 minutes with a no-obligation cash offer.
Estimated market value
$455,200
Get a cash offer in 3 minutes
Find out how much your home could sell for in as little as 3 minutes with a no-obligation cash offer.
Estimated market value
$455,200


