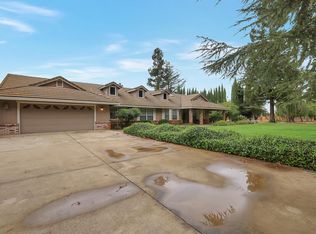Welcome to your perfect paradise! This stunning Mediterranean style Estate awaits! Beautifully maintained 5.32 acre custom home with new upgrades such as gorgeous laminate flooring, updated kitchen, and a lush manicured landscaped yard. This private oasis offers best of both worlds, country living yet close to the city. The property features approximately 3.5 acres of income producing Chandler Walnut trees. A Grand Master suite with Jacuzzi tub, kitchenette, and fireplace. Home features two Junior suites with walk-in closets, jacuzzi tubs, and access to a beautiful terrace, two formal living spaces, formal dining room, formal bar, a spacious laundry room and a 4 car garage with heating and air. Too many features to list! Come see for yourself!
This property is off market, which means it's not currently listed for sale or rent on Zillow. This may be different from what's available on other websites or public sources.
